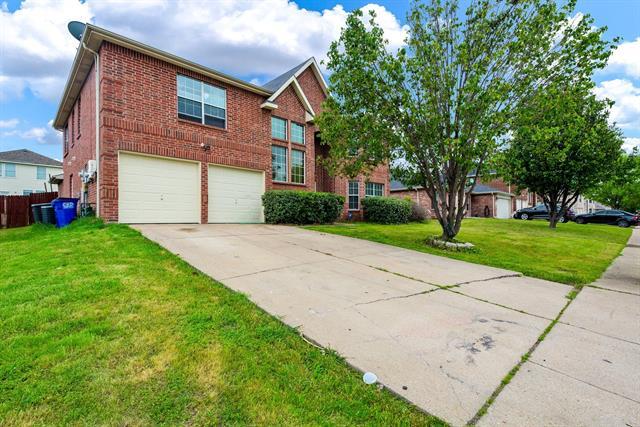2012 Aster Trail Includes:
Remarks: Large move-in ready home greets you with tall ceilings in the foyer and living space as you walk in. Plenty of room throughout the home, offerings 5 bedrooms and 2 and ½ baths. Kitchen space allows for plenty of room for cooking, and area for a meal. Separate dining room for those special occasions. Primary retreat is downstairs with space for additional seating and ensuite primary bathroom. Upstairs floor plan features an additional living space and split bedrooms for privacy. Directions: Take highway 80 to reeder road, turn left; turn left on iron gate boulevard; right on sumac drive; right on spanish oak trail; left on aster trail. |
| Bedrooms | 5 | |
| Baths | 3 | |
| Year Built | 2005 | |
| Lot Size | Less Than .5 Acre | |
| Garage | 2 Car Garage | |
| HOA Dues | $535 Annually | |
| Property Type | Forney Single Family | |
| Listing Status | Active | |
| Listed By | David Mutahi, Keller Williams NO. Collin Cty | |
| Listing Price | 350,000 | |
| Schools: | ||
| Elem School | Smith | |
| Middle School | Brown | |
| High School | North Forney | |
| District | Forney | |
| Bedrooms | 5 | |
| Baths | 3 | |
| Year Built | 2005 | |
| Lot Size | Less Than .5 Acre | |
| Garage | 2 Car Garage | |
| HOA Dues | $535 Annually | |
| Property Type | Forney Single Family | |
| Listing Status | Active | |
| Listed By | David Mutahi, Keller Williams NO. Collin Cty | |
| Listing Price | $350,000 | |
| Schools: | ||
| Elem School | Smith | |
| Middle School | Brown | |
| High School | North Forney | |
| District | Forney | |
2012 Aster Trail Includes:
Remarks: Large move-in ready home greets you with tall ceilings in the foyer and living space as you walk in. Plenty of room throughout the home, offerings 5 bedrooms and 2 and ½ baths. Kitchen space allows for plenty of room for cooking, and area for a meal. Separate dining room for those special occasions. Primary retreat is downstairs with space for additional seating and ensuite primary bathroom. Upstairs floor plan features an additional living space and split bedrooms for privacy. Directions: Take highway 80 to reeder road, turn left; turn left on iron gate boulevard; right on sumac drive; right on spanish oak trail; left on aster trail. |
| Additional Photos: | |||
 |
 |
 |
 |
 |
 |
 |
 |
NTREIS does not attempt to independently verify the currency, completeness, accuracy or authenticity of data contained herein.
Accordingly, the data is provided on an 'as is, as available' basis. Last Updated: 05-12-2024