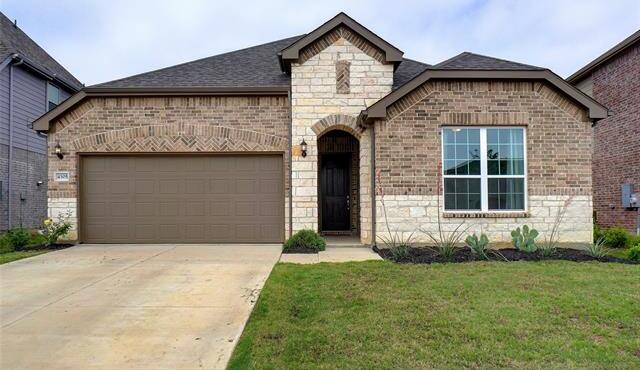4305 Expedition Drive Includes:
Remarks: Oh My! You're Not Going To Want To Miss This Gently Lived In 1 Story Home~The Floorplan Is Spacious & Open Allowing A Seamless Flow Through The Living Spaces~The Primary Suite Is Positioned At The Back Of The House & Separated From The Secondary Bedrooms Providing The Ultimate Privacy~The EnSuite Primary Bathroom Boasts A Separate Shower-Garden Tub Space , Spacious Primary Closet & Water Closet~The Kitchen Opens Onto The Living Space & Features A Large Island, Acres Of Counter Space For Food Preparation, Stainless Appliances & Modern Finishes~Walls Of Energy Efficient Windows Allow An Abundance Of Natural Light~The Backyard Is Large & Perfect For Gardening~Nestled In The Heart Of The Vibrant Wildridge Neigbhorhood, You Have Complete Access To Many Outdoor Activities To Include Walking-Jogging Trails, Multiple Ponds To Include A Lake With A Dock That's Perfect For Canoeing Or Fishing, A Clubhouse For Gathering With Your Neighbors Or Maybe A Birthday Party, Community Pool & Playground. Directions: From 720 go east on mccormick road~lt on wildridge boulevard~lt on vista ridge~lt on sunset lane~rt on expedition. |
| Bedrooms | 3 | |
| Baths | 2 | |
| Year Built | 2022 | |
| Lot Size | Less Than .5 Acre | |
| Garage | 2 Car Garage | |
| HOA Dues | $300 Quarterly | |
| Property Type | Oak Point Single Family (New) | |
| Listing Status | Active | |
| Listed By | Christina Harmon, eXp Realty LLC | |
| Listing Price | 429,999 | |
| Schools: | ||
| Elem School | Providence | |
| Middle School | Rodriguez | |
| High School | Ray Braswell | |
| District | Denton | |
| Bedrooms | 3 | |
| Baths | 2 | |
| Year Built | 2022 | |
| Lot Size | Less Than .5 Acre | |
| Garage | 2 Car Garage | |
| HOA Dues | $300 Quarterly | |
| Property Type | Oak Point Single Family (New) | |
| Listing Status | Active | |
| Listed By | Christina Harmon, eXp Realty LLC | |
| Listing Price | $429,999 | |
| Schools: | ||
| Elem School | Providence | |
| Middle School | Rodriguez | |
| High School | Ray Braswell | |
| District | Denton | |
4305 Expedition Drive Includes:
Remarks: Oh My! You're Not Going To Want To Miss This Gently Lived In 1 Story Home~The Floorplan Is Spacious & Open Allowing A Seamless Flow Through The Living Spaces~The Primary Suite Is Positioned At The Back Of The House & Separated From The Secondary Bedrooms Providing The Ultimate Privacy~The EnSuite Primary Bathroom Boasts A Separate Shower-Garden Tub Space , Spacious Primary Closet & Water Closet~The Kitchen Opens Onto The Living Space & Features A Large Island, Acres Of Counter Space For Food Preparation, Stainless Appliances & Modern Finishes~Walls Of Energy Efficient Windows Allow An Abundance Of Natural Light~The Backyard Is Large & Perfect For Gardening~Nestled In The Heart Of The Vibrant Wildridge Neigbhorhood, You Have Complete Access To Many Outdoor Activities To Include Walking-Jogging Trails, Multiple Ponds To Include A Lake With A Dock That's Perfect For Canoeing Or Fishing, A Clubhouse For Gathering With Your Neighbors Or Maybe A Birthday Party, Community Pool & Playground. Directions: From 720 go east on mccormick road~lt on wildridge boulevard~lt on vista ridge~lt on sunset lane~rt on expedition. |
| Additional Photos: | |||
 |
 |
 |
 |
 |
 |
 |
 |
NTREIS does not attempt to independently verify the currency, completeness, accuracy or authenticity of data contained herein.
Accordingly, the data is provided on an 'as is, as available' basis. Last Updated: 05-09-2024