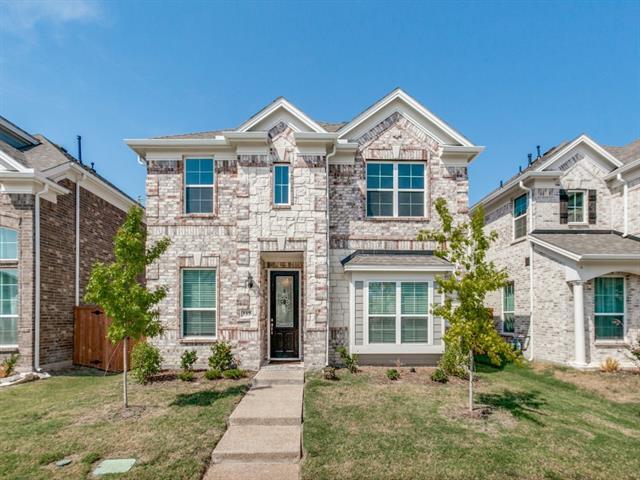345 Gleneagles Drive Includes:
Remarks: HIGHLY MOTIVATED SELLER! Constructed by Grand Homes with High Ceilings & Modern Structure. Includes New Modern WHIRLPOOL WASHER and DRYER and SAMSUNG REFRIGERATOR.!!! The home has thick 5-inch baseboards, and wrought iron staircase railings extended along the loft upstairs. The gourmet kitchen has 42-inch Shaker cabinetry, granite, subway backsplash, built-in stainless steel appliances, a 5 burner gas cooktop, full bowl under-mount sink & island. Big Backyard with automatic sprinkler system. 2 car rear entry garage with an extra long driveway for additional autos or sports. Master bath has double sink vanity, tiled floor & glass enclosed tile Standing shower. Huge game room living area for a hideaway, play zone for the kids, exercising, or any other optional space you may need on the second floor along with 2 bedrooms with great space & enough daylight. Large spacious privately fenced backyard. Choice of schools. Directions: From south state highway 78, head north on lavon drive towards gautney street, turn right onto walnut circle east, turn left onto east walnut street, turn right onto north country club road, turn left onto riverchase drive, turn right onto gleneagles drive, house is on the left. |
| Bedrooms | 3 | |
| Baths | 3 | |
| Year Built | 2021 | |
| Lot Size | Less Than .5 Acre | |
| Garage | 2 Car Garage | |
| HOA Dues | $360 Annually | |
| Property Type | Garland Single Family | |
| Listing Status | Active | |
| Listed By | Sheba Moti, Keller Williams Realty Allen | |
| Listing Price | 590,000 | |
| Schools: | ||
| District | Garland | |
| Bedrooms | 3 | |
| Baths | 3 | |
| Year Built | 2021 | |
| Lot Size | Less Than .5 Acre | |
| Garage | 2 Car Garage | |
| HOA Dues | $360 Annually | |
| Property Type | Garland Single Family | |
| Listing Status | Active | |
| Listed By | Sheba Moti, Keller Williams Realty Allen | |
| Listing Price | $590,000 | |
| Schools: | ||
| District | Garland | |
345 Gleneagles Drive Includes:
Remarks: HIGHLY MOTIVATED SELLER! Constructed by Grand Homes with High Ceilings & Modern Structure. Includes New Modern WHIRLPOOL WASHER and DRYER and SAMSUNG REFRIGERATOR.!!! The home has thick 5-inch baseboards, and wrought iron staircase railings extended along the loft upstairs. The gourmet kitchen has 42-inch Shaker cabinetry, granite, subway backsplash, built-in stainless steel appliances, a 5 burner gas cooktop, full bowl under-mount sink & island. Big Backyard with automatic sprinkler system. 2 car rear entry garage with an extra long driveway for additional autos or sports. Master bath has double sink vanity, tiled floor & glass enclosed tile Standing shower. Huge game room living area for a hideaway, play zone for the kids, exercising, or any other optional space you may need on the second floor along with 2 bedrooms with great space & enough daylight. Large spacious privately fenced backyard. Choice of schools. Directions: From south state highway 78, head north on lavon drive towards gautney street, turn right onto walnut circle east, turn left onto east walnut street, turn right onto north country club road, turn left onto riverchase drive, turn right onto gleneagles drive, house is on the left. |
| Additional Photos: | |||
 |
 |
 |
 |
 |
 |
 |
 |
NTREIS does not attempt to independently verify the currency, completeness, accuracy or authenticity of data contained herein.
Accordingly, the data is provided on an 'as is, as available' basis. Last Updated: 05-14-2024