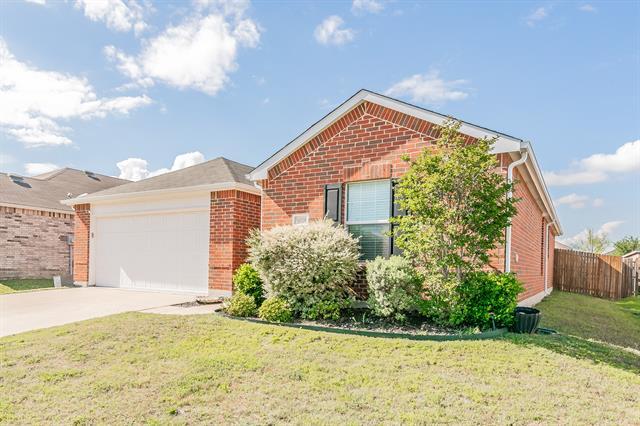6028 Clipper Lane Includes:
Remarks: This beautifully remodeled 3 bedroom, 2 bathroom home is situated in the Parks at Boat Club neighborhood. Featuring attractive laminate flooring and neutral paint, the open concept living space is inviting and spacious. The kitchen boasts quartz countertops, stainless appliances, including a refrigerator. The primary bedroom is separate from the other rooms, offering privacy and includes ensuite bath with double sinks, walk-in closet, newer vanities, and stylish tile. Updated lighting, ceiling fans, and 2-inch blinds add to the modern feel of the home. Outside, you'll find a large fully fenced backyard with open patio, perfect for relaxing or entertaining. This home has it all and for a great price. Directions: Baily boswell to axis deer, turn left and then right on to clipper lane. |
| Bedrooms | 3 | |
| Baths | 2 | |
| Year Built | 2013 | |
| Lot Size | Less Than .5 Acre | |
| Garage | 2 Car Garage | |
| HOA Dues | $153 Quarterly | |
| Property Type | Fort Worth Single Family | |
| Listing Status | Active | |
| Listed By | Jason Zimmerman, Trend Property | |
| Listing Price | 299,000 | |
| Schools: | ||
| Elem School | Lake Pointe | |
| Middle School | Wayside | |
| High School | Boswell | |
| District | Eagle Mt Saginaw | |
| Bedrooms | 3 | |
| Baths | 2 | |
| Year Built | 2013 | |
| Lot Size | Less Than .5 Acre | |
| Garage | 2 Car Garage | |
| HOA Dues | $153 Quarterly | |
| Property Type | Fort Worth Single Family | |
| Listing Status | Active | |
| Listed By | Jason Zimmerman, Trend Property | |
| Listing Price | $299,000 | |
| Schools: | ||
| Elem School | Lake Pointe | |
| Middle School | Wayside | |
| High School | Boswell | |
| District | Eagle Mt Saginaw | |
6028 Clipper Lane Includes:
Remarks: This beautifully remodeled 3 bedroom, 2 bathroom home is situated in the Parks at Boat Club neighborhood. Featuring attractive laminate flooring and neutral paint, the open concept living space is inviting and spacious. The kitchen boasts quartz countertops, stainless appliances, including a refrigerator. The primary bedroom is separate from the other rooms, offering privacy and includes ensuite bath with double sinks, walk-in closet, newer vanities, and stylish tile. Updated lighting, ceiling fans, and 2-inch blinds add to the modern feel of the home. Outside, you'll find a large fully fenced backyard with open patio, perfect for relaxing or entertaining. This home has it all and for a great price. Directions: Baily boswell to axis deer, turn left and then right on to clipper lane. |
| Additional Photos: | |||
 |
 |
 |
 |
 |
 |
 |
 |
NTREIS does not attempt to independently verify the currency, completeness, accuracy or authenticity of data contained herein.
Accordingly, the data is provided on an 'as is, as available' basis. Last Updated: 05-06-2024