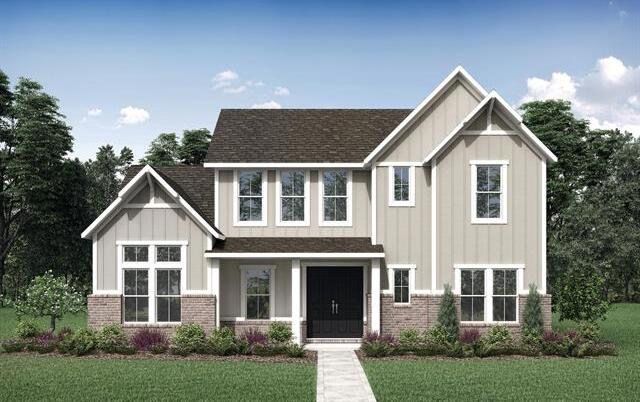14440 Walsh Avenue Includes:
Remarks: Beautiful family home with room for entertaining. You will be in love with this Drees Custom Home as soon as you enter by way of the covered front porch. Chef's kitchen features gas cooktop, double oven, pantry, and granite island that opens to spacious family room with fireplace. Owner's suite is large with walk-in. Luxurious primary bath has separate vanities, separate tub & shower, and granite counters. Downstairs also features 2nd bedroom with ensuite bath, half bath, office, media room, and has wood in main living areas. Upstairs has 2 bedrooms, 2 baths and massive game room. Home is loaded with features such as decorative lighting and is Green Built Texas Certified for energy efficiency. Covered rear porch features outside fireplace and overlooks a grassy back yard. Walsh community features a clubhouse, pool, community lake with fishing, hiking and jogging trails, and much more. Directions: Take i30 west from fort worth about twelve miles, exit at walsh ranch parkway; follow signs to model and see market manager office; number is 682 312 8165. |
| Bedrooms | 4 | |
| Baths | 5 | |
| Year Built | 2024 | |
| Lot Size | .5 to < 1 Acre | |
| Garage | 3 Car Garage | |
| HOA Dues | $218 Monthly | |
| Property Type | Fort Worth Single Family (New) | |
| Listing Status | Active | |
| Listed By | Alexander Chandler, BHHS Premier Properties | |
| Listing Price | 849,990 | |
| Schools: | ||
| Elem School | Walsh | |
| Middle School | Mcanally | |
| High School | Aledo | |
| District | Aledo | |
| Bedrooms | 4 | |
| Baths | 5 | |
| Year Built | 2024 | |
| Lot Size | .5 to < 1 Acre | |
| Garage | 3 Car Garage | |
| HOA Dues | $218 Monthly | |
| Property Type | Fort Worth Single Family (New) | |
| Listing Status | Active | |
| Listed By | Alexander Chandler, BHHS Premier Properties | |
| Listing Price | $849,990 | |
| Schools: | ||
| Elem School | Walsh | |
| Middle School | Mcanally | |
| High School | Aledo | |
| District | Aledo | |
14440 Walsh Avenue Includes:
Remarks: Beautiful family home with room for entertaining. You will be in love with this Drees Custom Home as soon as you enter by way of the covered front porch. Chef's kitchen features gas cooktop, double oven, pantry, and granite island that opens to spacious family room with fireplace. Owner's suite is large with walk-in. Luxurious primary bath has separate vanities, separate tub & shower, and granite counters. Downstairs also features 2nd bedroom with ensuite bath, half bath, office, media room, and has wood in main living areas. Upstairs has 2 bedrooms, 2 baths and massive game room. Home is loaded with features such as decorative lighting and is Green Built Texas Certified for energy efficiency. Covered rear porch features outside fireplace and overlooks a grassy back yard. Walsh community features a clubhouse, pool, community lake with fishing, hiking and jogging trails, and much more. Directions: Take i30 west from fort worth about twelve miles, exit at walsh ranch parkway; follow signs to model and see market manager office; number is 682 312 8165. |
| Additional Photos: | |||
 |
|||
NTREIS does not attempt to independently verify the currency, completeness, accuracy or authenticity of data contained herein.
Accordingly, the data is provided on an 'as is, as available' basis. Last Updated: 05-13-2024