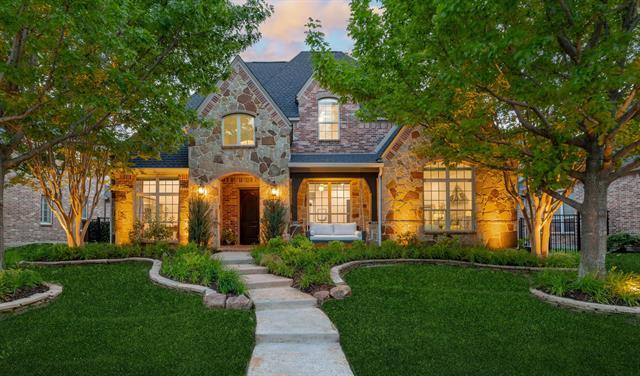855 Deerfield Road Includes:
Remarks: Welcome to 855 Deerfield Road. Built by Highland Homes, this well appointed floorplan features 5 bedrooms, 4 baths, a dedicated study, gameroom, media, and stunning backyard complete with pool, spa, and outdoor kitchen. Upon entry, a grandeur two-story foyer sets the tone for the refined living spaces within. The family room has stone fireplace, built ins, and wall of windows overlooking the picturesque backyard. Kitchen is complete with custom cabinetry and Viking appliances. Downstairs primary suite, along with a secondary bed, provides convenience and flexibility, while the upstairs game and media room offer additional space for relaxation and recreation. Recent updates include pool and outdoor living, fresh paint, decorator's lighting throughout, motorized window shades, carpet, tile, refinished wood floors, Nest thermostats, and more. Great storage with 2 walk in attics! Extensive landscaping in front and back. Easy access to Fairview Town Center, lots of shopping, and highways. Directions: Head south on chelsea drive toward bella vista drive, turn right at the first cross street onto bella vista drive, turn left onto big valley road, turn left onto bear crossing drive, continue onto deerfield road, house will be on the left. |
| Bedrooms | 5 | |
| Baths | 4 | |
| Year Built | 2008 | |
| Lot Size | Less Than .5 Acre | |
| Garage | 3 Car Garage | |
| HOA Dues | $397 Quarterly | |
| Property Type | Allen Single Family | |
| Listing Status | Contract Accepted | |
| Listed By | Tiffany Smith, Compass RE Texas, LLC | |
| Listing Price | 929,000 | |
| Schools: | ||
| Elem School | Jenny Preston | |
| Middle School | Curtis | |
| High School | Allen | |
| District | Allen | |
| Bedrooms | 5 | |
| Baths | 4 | |
| Year Built | 2008 | |
| Lot Size | Less Than .5 Acre | |
| Garage | 3 Car Garage | |
| HOA Dues | $397 Quarterly | |
| Property Type | Allen Single Family | |
| Listing Status | Contract Accepted | |
| Listed By | Tiffany Smith, Compass RE Texas, LLC | |
| Listing Price | $929,000 | |
| Schools: | ||
| Elem School | Jenny Preston | |
| Middle School | Curtis | |
| High School | Allen | |
| District | Allen | |
855 Deerfield Road Includes:
Remarks: Welcome to 855 Deerfield Road. Built by Highland Homes, this well appointed floorplan features 5 bedrooms, 4 baths, a dedicated study, gameroom, media, and stunning backyard complete with pool, spa, and outdoor kitchen. Upon entry, a grandeur two-story foyer sets the tone for the refined living spaces within. The family room has stone fireplace, built ins, and wall of windows overlooking the picturesque backyard. Kitchen is complete with custom cabinetry and Viking appliances. Downstairs primary suite, along with a secondary bed, provides convenience and flexibility, while the upstairs game and media room offer additional space for relaxation and recreation. Recent updates include pool and outdoor living, fresh paint, decorator's lighting throughout, motorized window shades, carpet, tile, refinished wood floors, Nest thermostats, and more. Great storage with 2 walk in attics! Extensive landscaping in front and back. Easy access to Fairview Town Center, lots of shopping, and highways. Directions: Head south on chelsea drive toward bella vista drive, turn right at the first cross street onto bella vista drive, turn left onto big valley road, turn left onto bear crossing drive, continue onto deerfield road, house will be on the left. |
| Additional Photos: | |||
 |
 |
 |
 |
 |
 |
 |
 |
NTREIS does not attempt to independently verify the currency, completeness, accuracy or authenticity of data contained herein.
Accordingly, the data is provided on an 'as is, as available' basis. Last Updated: 05-15-2024