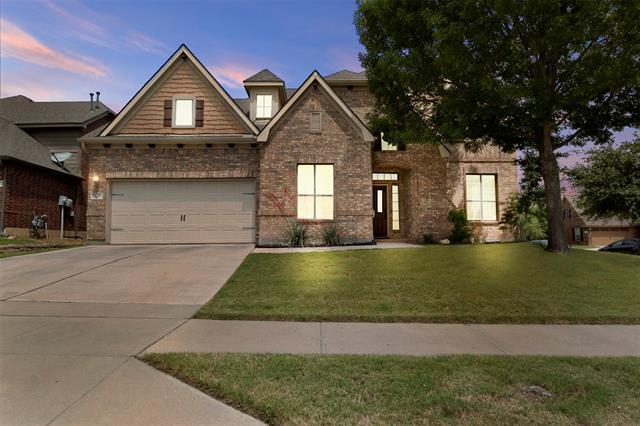3541 Gallant Trail Includes:
Remarks: This charming property, situated on a corner lot in Saratoga within the Northwest Independent School District, offers a serene and inviting atmosphere. Boasting 4 bedrooms and 4 baths, this home is designed for comfort and functionality. The primary master suite is conveniently located downstairs, providing easy access and privacy. Meanwhile, a secondary primary bedroom on the second floor offers flexibility and accommodation for various living arrangements. As you enter, you're greeted by a grand foyer that sets the tone for the rest of the home's elegance. The open floorplan on the first floor creates a seamless flow between the living spaces, making it perfect for both everyday living and entertaining guests. The elegant dining room provides a sophisticated setting for formal meals and gatherings. Meanwhile, the spacious breakfast bar offers a more casual dining option, ideal for quick meals or socializing while cooking. Directions: West on champions view parkway from alta vista road to gallant, left to property on the left lot. |
| Bedrooms | 4 | |
| Baths | 4 | |
| Year Built | 2008 | |
| Lot Size | Less Than .5 Acre | |
| Garage | 2 Car Garage | |
| HOA Dues | $270 Semi-Annual | |
| Property Type | Fort Worth Single Family | |
| Listing Status | Active | |
| Listed By | Deici Lopez, Monument Realty | |
| Listing Price | 485,000 | |
| Schools: | ||
| Elem School | Kay Granger | |
| Middle School | John M Tidwell | |
| High School | Byron Nelson | |
| District | Northwest | |
| Bedrooms | 4 | |
| Baths | 4 | |
| Year Built | 2008 | |
| Lot Size | Less Than .5 Acre | |
| Garage | 2 Car Garage | |
| HOA Dues | $270 Semi-Annual | |
| Property Type | Fort Worth Single Family | |
| Listing Status | Active | |
| Listed By | Deici Lopez, Monument Realty | |
| Listing Price | $485,000 | |
| Schools: | ||
| Elem School | Kay Granger | |
| Middle School | John M Tidwell | |
| High School | Byron Nelson | |
| District | Northwest | |
3541 Gallant Trail Includes:
Remarks: This charming property, situated on a corner lot in Saratoga within the Northwest Independent School District, offers a serene and inviting atmosphere. Boasting 4 bedrooms and 4 baths, this home is designed for comfort and functionality. The primary master suite is conveniently located downstairs, providing easy access and privacy. Meanwhile, a secondary primary bedroom on the second floor offers flexibility and accommodation for various living arrangements. As you enter, you're greeted by a grand foyer that sets the tone for the rest of the home's elegance. The open floorplan on the first floor creates a seamless flow between the living spaces, making it perfect for both everyday living and entertaining guests. The elegant dining room provides a sophisticated setting for formal meals and gatherings. Meanwhile, the spacious breakfast bar offers a more casual dining option, ideal for quick meals or socializing while cooking. Directions: West on champions view parkway from alta vista road to gallant, left to property on the left lot. |
| Additional Photos: | |||
 |
 |
 |
 |
 |
 |
 |
 |
NTREIS does not attempt to independently verify the currency, completeness, accuracy or authenticity of data contained herein.
Accordingly, the data is provided on an 'as is, as available' basis. Last Updated: 05-08-2024