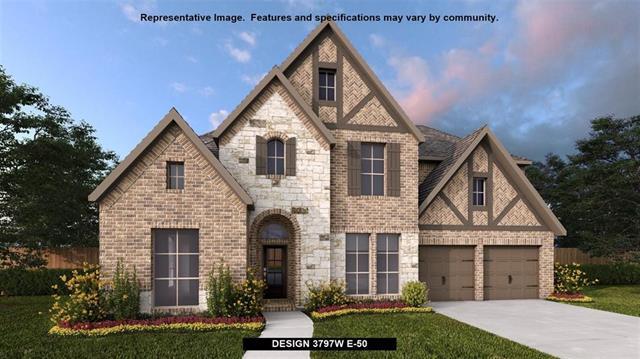2517 Lafayette Drive Includes:
Remarks: Large porch area leads to a two-story rotunda entry with a 19-foot ceiling. Home office with French doors. Guest suite with a full bath and a large closet. Kitchen features an island with built-in seating space, lots of counter space and a large walk-in pantry. Two-story dining area leads to the open family room with a wall of windows. Secluded primary suite with a curved wall of windows. Double doors lead to primary bath with dual vanities, a garden tub, a separate glass-enclosed shower and two large walk-in closets. Curved staircase leads to the second level featuring a game room, a media room with French doors and a guest suite with a full bath and a walk-in closet. Covered backyard patio. Mud room leads to the three-car garage. Directions: From the dallas north tollway drive north; travel through 380; turn right onto west outer loop; take west outer loop and turn left onto roseland parkway; take a left onto riverside place, a right on kew way and a right onto liberty court; the model property will be down on your left. |
| Bedrooms | 5 | |
| Baths | 5 | |
| Year Built | 2024 | |
| Lot Size | Less Than .5 Acre | |
| Garage | 3 Car Garage | |
| HOA Dues | $147 Monthly | |
| Property Type | Celina Single Family (New) | |
| Listing Status | Contract Accepted | |
| Listed By | Toby Jones, Perry Homes Realty LLC | |
| Listing Price | 852,900 | |
| Schools: | ||
| Elem School | Odell | |
| Middle School | Jerry And Linda Moore | |
| High School | Celina | |
| District | Celina | |
| Bedrooms | 5 | |
| Baths | 5 | |
| Year Built | 2024 | |
| Lot Size | Less Than .5 Acre | |
| Garage | 3 Car Garage | |
| HOA Dues | $147 Monthly | |
| Property Type | Celina Single Family (New) | |
| Listing Status | Contract Accepted | |
| Listed By | Toby Jones, Perry Homes Realty LLC | |
| Listing Price | $852,900 | |
| Schools: | ||
| Elem School | Odell | |
| Middle School | Jerry And Linda Moore | |
| High School | Celina | |
| District | Celina | |
2517 Lafayette Drive Includes:
Remarks: Large porch area leads to a two-story rotunda entry with a 19-foot ceiling. Home office with French doors. Guest suite with a full bath and a large closet. Kitchen features an island with built-in seating space, lots of counter space and a large walk-in pantry. Two-story dining area leads to the open family room with a wall of windows. Secluded primary suite with a curved wall of windows. Double doors lead to primary bath with dual vanities, a garden tub, a separate glass-enclosed shower and two large walk-in closets. Curved staircase leads to the second level featuring a game room, a media room with French doors and a guest suite with a full bath and a walk-in closet. Covered backyard patio. Mud room leads to the three-car garage. Directions: From the dallas north tollway drive north; travel through 380; turn right onto west outer loop; take west outer loop and turn left onto roseland parkway; take a left onto riverside place, a right on kew way and a right onto liberty court; the model property will be down on your left. |
| Additional Photos: | |||
 |
 |
 |
 |
 |
 |
 |
 |
NTREIS does not attempt to independently verify the currency, completeness, accuracy or authenticity of data contained herein.
Accordingly, the data is provided on an 'as is, as available' basis. Last Updated: 05-14-2024