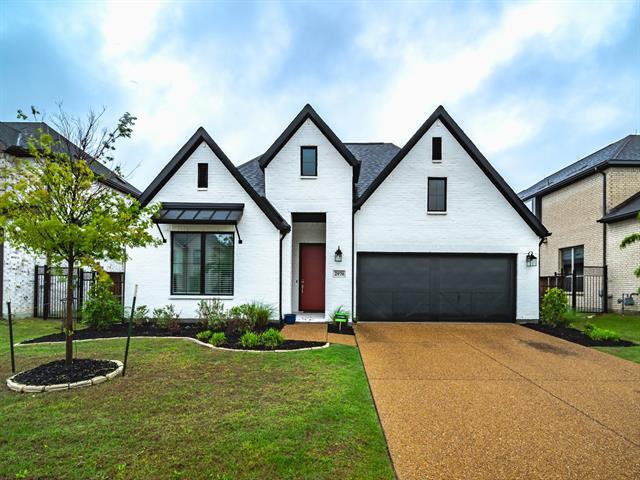2970 Whitby Street Includes:
Remarks: Perfect blend of modern luxury and farmhouse charm with this exquisite 2020-built single-story home built by Shaddock Homes. An ideal layout with four spacious bedrooms and three full bathrooms, crafted for comfort and elegance. Open concept floor plan that seamlessly connects the living room, dining area, and kitchen, perfect for entertaining and everyday living. The interior is highlighted by sleek wood flooring that flows throughout the home, enhancing the contemporary design. The chef’s kitchen is a masterpiece, equipped with a high-end gas cooktop, a custom-designed hood, and ample cabinetry. The master suite is a true retreat, featuring a stylish barn door entry to an opulent master bathroom with an oversized walk-in shower. Three additional bedrooms provide plenty of space for family and guests, each designed with comfort in mind. Outdoor living is equally impressive with a covered back patio that offers a serene escape for relaxing or hosting gatherings in the private backyard. Directions: From 380 take coit road north; turn right on meadowbrook boulevard; turn right on lakewood drive; then left on whitby street; home on the right. |
| Bedrooms | 4 | |
| Baths | 3 | |
| Year Built | 2020 | |
| Lot Size | Less Than .5 Acre | |
| Garage | 2 Car Garage | |
| HOA Dues | $1200 Annually | |
| Property Type | Prosper Single Family | |
| Listing Status | Active | |
| Listed By | Paula Baldwin, eXp Realty LLC | |
| Listing Price | 699,000 | |
| Schools: | ||
| Elem School | Cynthia A Cockrell | |
| Middle School | Lorene Rogers | |
| High School | Walnut Grove | |
| District | Prosper | |
| Bedrooms | 4 | |
| Baths | 3 | |
| Year Built | 2020 | |
| Lot Size | Less Than .5 Acre | |
| Garage | 2 Car Garage | |
| HOA Dues | $1200 Annually | |
| Property Type | Prosper Single Family | |
| Listing Status | Active | |
| Listed By | Paula Baldwin, eXp Realty LLC | |
| Listing Price | $699,000 | |
| Schools: | ||
| Elem School | Cynthia A Cockrell | |
| Middle School | Lorene Rogers | |
| High School | Walnut Grove | |
| District | Prosper | |
2970 Whitby Street Includes:
Remarks: Perfect blend of modern luxury and farmhouse charm with this exquisite 2020-built single-story home built by Shaddock Homes. An ideal layout with four spacious bedrooms and three full bathrooms, crafted for comfort and elegance. Open concept floor plan that seamlessly connects the living room, dining area, and kitchen, perfect for entertaining and everyday living. The interior is highlighted by sleek wood flooring that flows throughout the home, enhancing the contemporary design. The chef’s kitchen is a masterpiece, equipped with a high-end gas cooktop, a custom-designed hood, and ample cabinetry. The master suite is a true retreat, featuring a stylish barn door entry to an opulent master bathroom with an oversized walk-in shower. Three additional bedrooms provide plenty of space for family and guests, each designed with comfort in mind. Outdoor living is equally impressive with a covered back patio that offers a serene escape for relaxing or hosting gatherings in the private backyard. Directions: From 380 take coit road north; turn right on meadowbrook boulevard; turn right on lakewood drive; then left on whitby street; home on the right. |
| Additional Photos: | |||
 |
 |
 |
 |
 |
 |
 |
 |
NTREIS does not attempt to independently verify the currency, completeness, accuracy or authenticity of data contained herein.
Accordingly, the data is provided on an 'as is, as available' basis. Last Updated: 05-06-2024