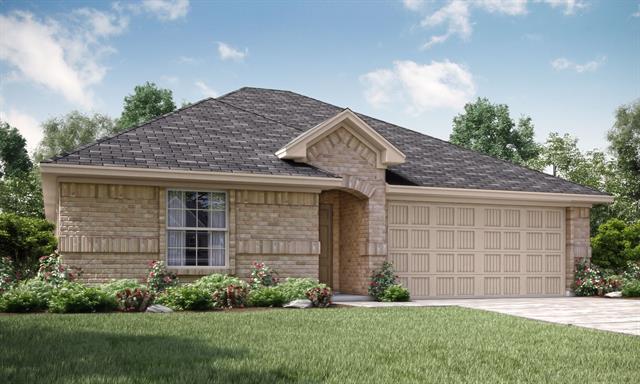1312 Pistachio Drive Includes:
Remarks: LENNAR - Azle Grove - ALLEGRO Floorplan - This single-story home has a versatile design that makes great use of the space available. There is an open living area with a formal dining across the hall that can be used as a formal dining room or home office. Plus, there are four bedrooms in total, including a comfortable owner’s suite. This is complete in JUNE 2024! Directions: While heading north on southeast parkway, turn east on north; stewart street; and it will lead you straight into the community; welcome property center is open! please call and schedule an appointment to view this property!. |
| Bedrooms | 4 | |
| Baths | 2 | |
| Year Built | 2024 | |
| Lot Size | Less Than .5 Acre | |
| Garage | 2 Car Garage | |
| HOA Dues | $400 Annually | |
| Property Type | Azle Single Family (New) | |
| Listing Status | Active | |
| Listed By | Jared Turner, Turner Mangum LLC | |
| Listing Price | 330,999 | |
| Schools: | ||
| Elem School | Hilltop | |
| High School | Azle | |
| District | Azle | |
| Bedrooms | 4 | |
| Baths | 2 | |
| Year Built | 2024 | |
| Lot Size | Less Than .5 Acre | |
| Garage | 2 Car Garage | |
| HOA Dues | $400 Annually | |
| Property Type | Azle Single Family (New) | |
| Listing Status | Active | |
| Listed By | Jared Turner, Turner Mangum LLC | |
| Listing Price | $330,999 | |
| Schools: | ||
| Elem School | Hilltop | |
| High School | Azle | |
| District | Azle | |
1312 Pistachio Drive Includes:
Remarks: LENNAR - Azle Grove - ALLEGRO Floorplan - This single-story home has a versatile design that makes great use of the space available. There is an open living area with a formal dining across the hall that can be used as a formal dining room or home office. Plus, there are four bedrooms in total, including a comfortable owner’s suite. This is complete in JUNE 2024! Directions: While heading north on southeast parkway, turn east on north; stewart street; and it will lead you straight into the community; welcome property center is open! please call and schedule an appointment to view this property!. |
| Additional Photos: | |||
 |
 |
 |
 |
 |
 |
 |
 |
NTREIS does not attempt to independently verify the currency, completeness, accuracy or authenticity of data contained herein.
Accordingly, the data is provided on an 'as is, as available' basis. Last Updated: 05-07-2024