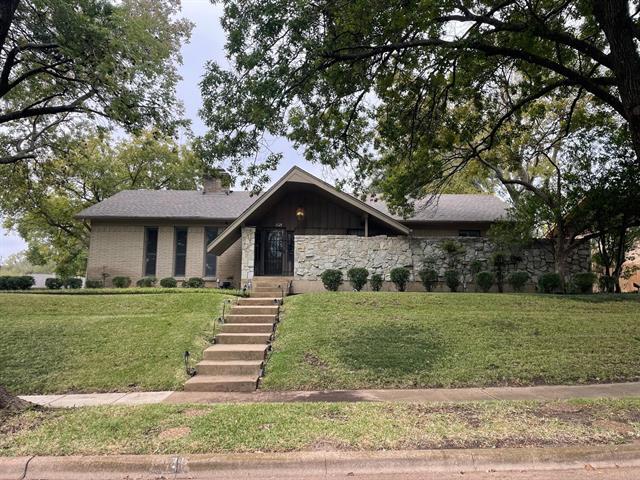1521 Sharon Drive Includes:
Remarks: Nestled in a prestigious corridor, 1521 Sharon Lane stands as a testament to luxurious living. This 3275 square foot home is meticulously taken care of and thoughtfully designed. Numerous recent updates have been made to the home including a beautifully appointed master bath and closet, separate living areas, private office area, and craft room. For those who appreciate organization and storage space, this home is a dream come true. The dining experience is elevated with two distinct eating areas that cater to both formal and casual gatherings. Step outside, and you'll be greeted by an oversized pool and an inviting outdoor area. There is also a grassy area and garden area. With the primary bedroom located on a separate corridor and two additional bedrooms with a split arrangement, this home offers both privacy and convenience for you and your family. The heart of the home, the large family room, features a captivating brick-stone wall with a fireplace. And a spacious 2 car garage. Directions: Please drive safely from interstate twenty, go south on main, right on linda, home on corner of linda and sharon. |
| Bedrooms | 3 | |
| Baths | 3 | |
| Year Built | 1963 | |
| Lot Size | Less Than .5 Acre | |
| Garage | 2 Car Garage | |
| HOA Dues | $25 Annually | |
| Property Type | Duncanville Single Family | |
| Listing Status | Active | |
| Listed By | Keith Yonick, Coldwell Banker Realty | |
| Listing Price | 455,900 | |
| Schools: | ||
| Elem School | Alexander | |
| Middle School | Byrd | |
| High School | Duncanville | |
| District | Duncanville | |
| Intermediate School | Brandenburg | |
| Bedrooms | 3 | |
| Baths | 3 | |
| Year Built | 1963 | |
| Lot Size | Less Than .5 Acre | |
| Garage | 2 Car Garage | |
| HOA Dues | $25 Annually | |
| Property Type | Duncanville Single Family | |
| Listing Status | Active | |
| Listed By | Keith Yonick, Coldwell Banker Realty | |
| Listing Price | $455,900 | |
| Schools: | ||
| Elem School | Alexander | |
| Middle School | Byrd | |
| High School | Duncanville | |
| District | Duncanville | |
| Intermediate School | Brandenburg | |
1521 Sharon Drive Includes:
Remarks: Nestled in a prestigious corridor, 1521 Sharon Lane stands as a testament to luxurious living. This 3275 square foot home is meticulously taken care of and thoughtfully designed. Numerous recent updates have been made to the home including a beautifully appointed master bath and closet, separate living areas, private office area, and craft room. For those who appreciate organization and storage space, this home is a dream come true. The dining experience is elevated with two distinct eating areas that cater to both formal and casual gatherings. Step outside, and you'll be greeted by an oversized pool and an inviting outdoor area. There is also a grassy area and garden area. With the primary bedroom located on a separate corridor and two additional bedrooms with a split arrangement, this home offers both privacy and convenience for you and your family. The heart of the home, the large family room, features a captivating brick-stone wall with a fireplace. And a spacious 2 car garage. Directions: Please drive safely from interstate twenty, go south on main, right on linda, home on corner of linda and sharon. |
| Additional Photos: | |||
 |
|||
NTREIS does not attempt to independently verify the currency, completeness, accuracy or authenticity of data contained herein.
Accordingly, the data is provided on an 'as is, as available' basis. Last Updated: 05-06-2024