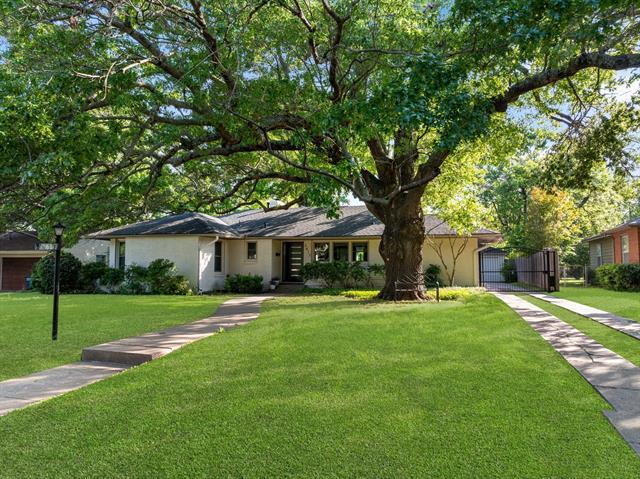3617 Suffolk Drive Includes:
Remarks: Completely renovated mid-century paradise nestled in the lush greenery of the Westcliff TCU estates. This open-concept floorplan seamlessly blends modern elegance with classic charm. Adorned with plantation shutters, billowing curtains, and skylights, natural light dances freely, illuminating every corner. The walls are covered with tranquil colors, wainscotting, and designer wallpaper, giving such a serene feeling. Gorgeous wood flooring throughout and tile flooring in the bathrooms. This home boasts two primary bedrooms with breathtaking atrium ceilings, offering picturesque outdoor views. The luxurious primary bathroom showcases these views through the atrium ceiling and includes a double vanity, designer wallpaper, marble floors, decorative lighting, a Carrara marble tile double shower, and a soaker tub. Outside, an electric gate ushers you into a private backyard oasis, where a sprawling wood deck awaits alongside a heated swimming pool. Upgrades list provided upon a booked tour. Directions: Thirty west exit south university drive towards the zoo and tcu; turn right on west berry street; left on alton road; right on trail lake drive; right on suffolk drive the home is located on the left. |
| Bedrooms | 4 | |
| Baths | 3 | |
| Year Built | 1949 | |
| Lot Size | Less Than .5 Acre | |
| Garage | 2 Car Garage | |
| Property Type | Fort Worth Single Family | |
| Listing Status | Active | |
| Listed By | Tracy Higgins, eXp Realty LLC | |
| Listing Price | 995,000 | |
| Schools: | ||
| Elem School | Westcliff | |
| Middle School | Mclean | |
| High School | Paschal | |
| District | Fort Worth | |
| Intermediate School | Mclean 6th | |
| Bedrooms | 4 | |
| Baths | 3 | |
| Year Built | 1949 | |
| Lot Size | Less Than .5 Acre | |
| Garage | 2 Car Garage | |
| Property Type | Fort Worth Single Family | |
| Listing Status | Active | |
| Listed By | Tracy Higgins, eXp Realty LLC | |
| Listing Price | $995,000 | |
| Schools: | ||
| Elem School | Westcliff | |
| Middle School | Mclean | |
| High School | Paschal | |
| District | Fort Worth | |
| Intermediate School | Mclean 6th | |
3617 Suffolk Drive Includes:
Remarks: Completely renovated mid-century paradise nestled in the lush greenery of the Westcliff TCU estates. This open-concept floorplan seamlessly blends modern elegance with classic charm. Adorned with plantation shutters, billowing curtains, and skylights, natural light dances freely, illuminating every corner. The walls are covered with tranquil colors, wainscotting, and designer wallpaper, giving such a serene feeling. Gorgeous wood flooring throughout and tile flooring in the bathrooms. This home boasts two primary bedrooms with breathtaking atrium ceilings, offering picturesque outdoor views. The luxurious primary bathroom showcases these views through the atrium ceiling and includes a double vanity, designer wallpaper, marble floors, decorative lighting, a Carrara marble tile double shower, and a soaker tub. Outside, an electric gate ushers you into a private backyard oasis, where a sprawling wood deck awaits alongside a heated swimming pool. Upgrades list provided upon a booked tour. Directions: Thirty west exit south university drive towards the zoo and tcu; turn right on west berry street; left on alton road; right on trail lake drive; right on suffolk drive the home is located on the left. |
| Additional Photos: | |||
 |
 |
 |
 |
 |
 |
 |
 |
NTREIS does not attempt to independently verify the currency, completeness, accuracy or authenticity of data contained herein.
Accordingly, the data is provided on an 'as is, as available' basis. Last Updated: 05-07-2024