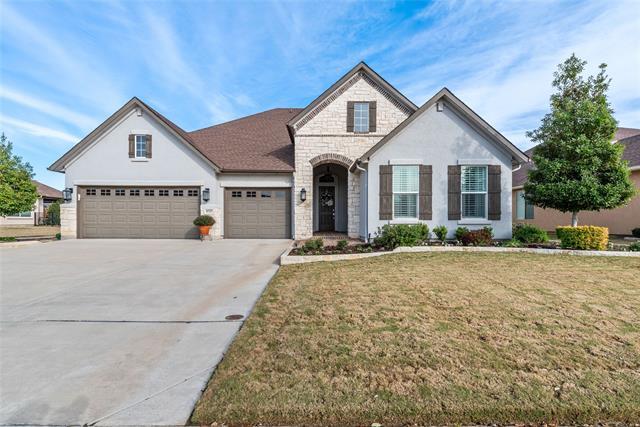9717 Orangewood Trail Includes:
Remarks: This gorgeous Ashland two story sits on an amazing east facing greenbelt! Simply stunning describes this open floor plan home with hardwood floors, exquisite lighting, custom window coverings, and Plantation shutters. The chef's kitchen features a large high end marble island breakfast bar and white cabinetry upgraded to the max with large pull outs and no center cabinet dividers. With its huge family room, wet bar, and light, bright dining room entertaining is a snap. The lovely master ensuite offers dual sinks, curbless shower, and a custom closet connected to the utility room. Upstairs finds a game room, half bath, flex area allowing for a 3rd bedroom, and a huge closet. Incredible views from the paved back porch, which is wired for TV, gas stubbed for grill, has remote screens, and is treed for privacy! 3 car garage with a 4 ft extension! Radiant heat barrier, LED lighting, stone & stucco elevation, brick paved entry, & custom landscaping add so much to this fabulous home. WOW! Directions: Enter robson ranch at manned gate; (look for a tall structure in front that is under construction); follow gps to property; please note, you can leave through the orangewood gate. |
| Bedrooms | 3 | |
| Baths | 4 | |
| Year Built | 2016 | |
| Lot Size | Less Than .5 Acre | |
| Garage | 3 Car Garage | |
| HOA Dues | $1986 Semi-Annual | |
| Property Type | Denton Single Family | |
| Listing Status | Active Under Contract | |
| Listed By | Carrie Summers, Coldwell Banker Realty | |
| Listing Price | 850,000 | |
| Schools: | ||
| Elem School | Borman | |
| Middle School | Mcmath | |
| High School | Denton | |
| District | Denton | |
| Bedrooms | 3 | |
| Baths | 4 | |
| Year Built | 2016 | |
| Lot Size | Less Than .5 Acre | |
| Garage | 3 Car Garage | |
| HOA Dues | $1986 Semi-Annual | |
| Property Type | Denton Single Family | |
| Listing Status | Active Under Contract | |
| Listed By | Carrie Summers, Coldwell Banker Realty | |
| Listing Price | $850,000 | |
| Schools: | ||
| Elem School | Borman | |
| Middle School | Mcmath | |
| High School | Denton | |
| District | Denton | |
9717 Orangewood Trail Includes:
Remarks: This gorgeous Ashland two story sits on an amazing east facing greenbelt! Simply stunning describes this open floor plan home with hardwood floors, exquisite lighting, custom window coverings, and Plantation shutters. The chef's kitchen features a large high end marble island breakfast bar and white cabinetry upgraded to the max with large pull outs and no center cabinet dividers. With its huge family room, wet bar, and light, bright dining room entertaining is a snap. The lovely master ensuite offers dual sinks, curbless shower, and a custom closet connected to the utility room. Upstairs finds a game room, half bath, flex area allowing for a 3rd bedroom, and a huge closet. Incredible views from the paved back porch, which is wired for TV, gas stubbed for grill, has remote screens, and is treed for privacy! 3 car garage with a 4 ft extension! Radiant heat barrier, LED lighting, stone & stucco elevation, brick paved entry, & custom landscaping add so much to this fabulous home. WOW! Directions: Enter robson ranch at manned gate; (look for a tall structure in front that is under construction); follow gps to property; please note, you can leave through the orangewood gate. |
| Additional Photos: | |||
 |
 |
 |
 |
 |
 |
 |
 |
NTREIS does not attempt to independently verify the currency, completeness, accuracy or authenticity of data contained herein.
Accordingly, the data is provided on an 'as is, as available' basis. Last Updated: 05-06-2024