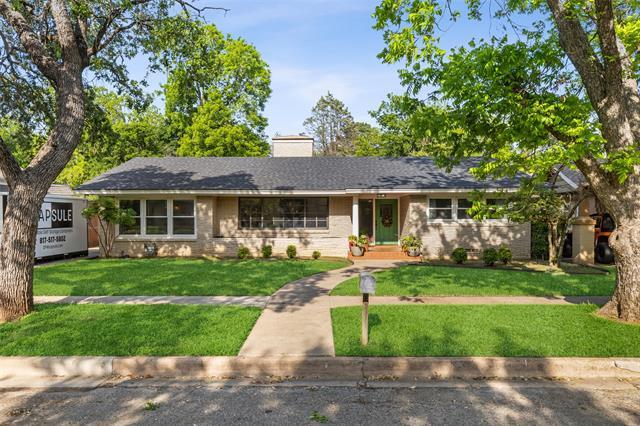303 Forrest Avenue Includes:
Remarks: Exceptional mid-century classic exquisitely updated with mixture of timeless & modern touches that embodies the original architectural design while creating a livable showpiece. The living & dining area offers comfort & spaciousness providing plenty of room for those large Holiday gatherings, while the open airy family room & kitchen was thoughtfully designed for everyday living & entertaining! This expansive magazine worthy kitchen comes equipped with chef's grade appliances, gas burner cooktop, custom built-ins, and sleek design touches that really gives the space that WOW factor. The breakfast room leads out to a large covered patio with fantastic views of the fabulous pool! This incredible outdoor area is no cookie cutter & even has a separate 1,660 sq ft GUEST HOUSE equipped with a kitchen, 3 bedrooms, 2 full baths, and a living room with a FP----creating an opportunity to combine multiple generational families, or possible supplemental income! Newly installed roof in 2024! Directions: From south main street and westhill drive; head west on westhill drive toward hillsboro street; turn right onto forrest avenue; property will be on the right. |
| Bedrooms | 3 | |
| Baths | 2 | |
| Year Built | 1953 | |
| Lot Size | Less Than .5 Acre | |
| Garage | 2 Car Garage | |
| Property Type | Cleburne Single Family | |
| Listing Status | Active | |
| Listed By | Nancy Granby, Redfin Corporation | |
| Listing Price | 525,000 | |
| Schools: | ||
| Elem School | Coleman | |
| Middle School | Ad Wheat | |
| High School | Cleburne | |
| District | Cleburne | |
| Bedrooms | 3 | |
| Baths | 2 | |
| Year Built | 1953 | |
| Lot Size | Less Than .5 Acre | |
| Garage | 2 Car Garage | |
| Property Type | Cleburne Single Family | |
| Listing Status | Active | |
| Listed By | Nancy Granby, Redfin Corporation | |
| Listing Price | $525,000 | |
| Schools: | ||
| Elem School | Coleman | |
| Middle School | Ad Wheat | |
| High School | Cleburne | |
| District | Cleburne | |
303 Forrest Avenue Includes:
Remarks: Exceptional mid-century classic exquisitely updated with mixture of timeless & modern touches that embodies the original architectural design while creating a livable showpiece. The living & dining area offers comfort & spaciousness providing plenty of room for those large Holiday gatherings, while the open airy family room & kitchen was thoughtfully designed for everyday living & entertaining! This expansive magazine worthy kitchen comes equipped with chef's grade appliances, gas burner cooktop, custom built-ins, and sleek design touches that really gives the space that WOW factor. The breakfast room leads out to a large covered patio with fantastic views of the fabulous pool! This incredible outdoor area is no cookie cutter & even has a separate 1,660 sq ft GUEST HOUSE equipped with a kitchen, 3 bedrooms, 2 full baths, and a living room with a FP----creating an opportunity to combine multiple generational families, or possible supplemental income! Newly installed roof in 2024! Directions: From south main street and westhill drive; head west on westhill drive toward hillsboro street; turn right onto forrest avenue; property will be on the right. |
| Additional Photos: | |||
 |
 |
 |
 |
 |
 |
 |
 |
NTREIS does not attempt to independently verify the currency, completeness, accuracy or authenticity of data contained herein.
Accordingly, the data is provided on an 'as is, as available' basis. Last Updated: 05-12-2024