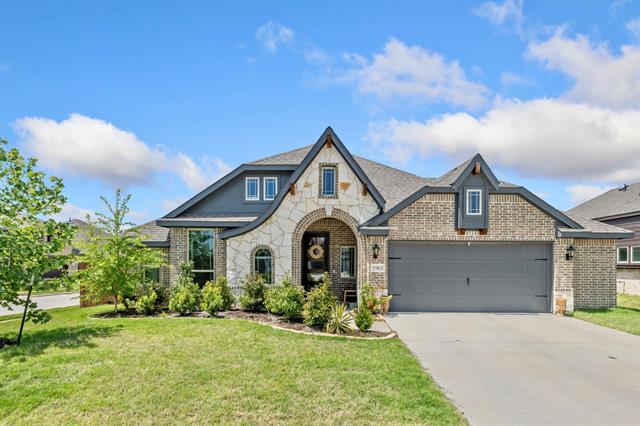1965 Silverleaf Drive Includes:
Remarks: Welcome to your serene retreat just outside vibrant Dallas! This charming four-bedroom ranch-style home, a single-owner gem, offers a perfect blend of comfort and convenience. Nestled in a peaceful neighbourhood, With spacious living areas, ideal for both relaxation and entertainment. The open floor plan connects the kitchen, dining, and living spaces, creating an inviting atmosphere for gatherings with friends and family. Enjoy the Texas sunshine in the expansive backyard, perfect for outdoor activities and barbecues. Conveniently located a short drive away from Dallas's bustling city life while still enjoying the tranquility of suburban living. This meticulously maintained home features modern amenities, including stainless steel appliances, granite countertops The master suite offers a private oasis with a luxurious en suite bathroom, and a cozy sitting area. Whether you're seeking a peaceful retreat or a vibrant social hub, this home offers the best of both worlds. Directions: From interstate 35e, exit parkerville road and travel west approximately two miles, then turn left on to hampton road; travel one mile, then turn right on to bear creek road, the community will be on the left approximately half a mile ahead. |
| Bedrooms | 4 | |
| Baths | 2 | |
| Year Built | 2021 | |
| Lot Size | Less Than .5 Acre | |
| Garage | 2 Car Garage | |
| HOA Dues | $450 Annually | |
| Property Type | Glenn Heights Single Family | |
| Listing Status | Active | |
| Listed By | Shannon Brownstein, Monument Realty | |
| Listing Price | 449,000 | |
| Schools: | ||
| Elem School | Moates | |
| Middle School | Curtistene S Mccowan | |
| High School | Desoto | |
| District | Desoto | |
| Bedrooms | 4 | |
| Baths | 2 | |
| Year Built | 2021 | |
| Lot Size | Less Than .5 Acre | |
| Garage | 2 Car Garage | |
| HOA Dues | $450 Annually | |
| Property Type | Glenn Heights Single Family | |
| Listing Status | Active | |
| Listed By | Shannon Brownstein, Monument Realty | |
| Listing Price | $449,000 | |
| Schools: | ||
| Elem School | Moates | |
| Middle School | Curtistene S Mccowan | |
| High School | Desoto | |
| District | Desoto | |
1965 Silverleaf Drive Includes:
Remarks: Welcome to your serene retreat just outside vibrant Dallas! This charming four-bedroom ranch-style home, a single-owner gem, offers a perfect blend of comfort and convenience. Nestled in a peaceful neighbourhood, With spacious living areas, ideal for both relaxation and entertainment. The open floor plan connects the kitchen, dining, and living spaces, creating an inviting atmosphere for gatherings with friends and family. Enjoy the Texas sunshine in the expansive backyard, perfect for outdoor activities and barbecues. Conveniently located a short drive away from Dallas's bustling city life while still enjoying the tranquility of suburban living. This meticulously maintained home features modern amenities, including stainless steel appliances, granite countertops The master suite offers a private oasis with a luxurious en suite bathroom, and a cozy sitting area. Whether you're seeking a peaceful retreat or a vibrant social hub, this home offers the best of both worlds. Directions: From interstate 35e, exit parkerville road and travel west approximately two miles, then turn left on to hampton road; travel one mile, then turn right on to bear creek road, the community will be on the left approximately half a mile ahead. |
| Additional Photos: | |||
 |
 |
 |
 |
 |
 |
 |
 |
NTREIS does not attempt to independently verify the currency, completeness, accuracy or authenticity of data contained herein.
Accordingly, the data is provided on an 'as is, as available' basis. Last Updated: 05-06-2024