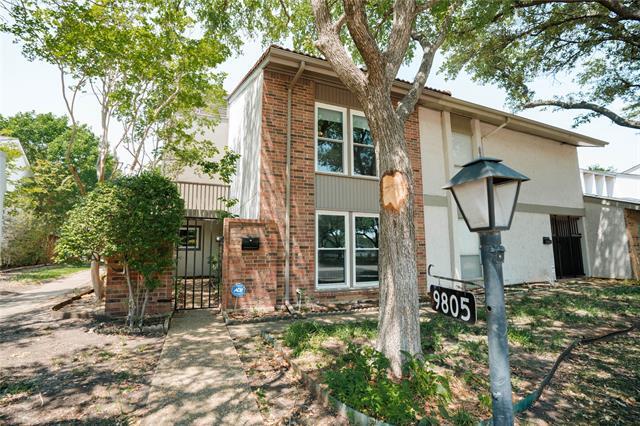9805 Smokefeather Lane Includes:
Remarks: This architecturally renovated 3-bedroom, 3-bath townhome offers a fantastic floor plan and ample space, situated within the highly esteemed Richardson School District. The home features engineered hardwood floors, a completely renovated kitchen equipped with stainless steel appliances, a Brazilian marble backsplash, quartz countertops, and a wood-burning fireplace. Ascend the mid-century modern staircase, under vaulted ceilings and past clerestory windows, to find the second-floor bedrooms, each boasting large built-in linen cabinets and walk-in closets. The spacious master bedroom includes a sitting area, a second fireplace, and a private balcony that overlooks the outdoor patio. Community amenities include a clubhouse, playground, two pools, and four tennis courts. |
| Bedrooms | 3 | |
| Baths | 3 | |
| Year Built | 1978 | |
| Lot Size | Less Than .5 Acre | |
| Garage | 2 Car Garage | |
| HOA Dues | $410 Monthly | |
| Property Type | Dallas Townhouse | |
| Listing Status | Active | |
| Listed By | Carmen Bondoc, Monument Realty | |
| Listing Price | 349,000 | |
| Schools: | ||
| Elem School | Aikin | |
| High School | Lake Highlands | |
| District | Richardson | |
| Bedrooms | 3 | |
| Baths | 3 | |
| Year Built | 1978 | |
| Lot Size | Less Than .5 Acre | |
| Garage | 2 Car Garage | |
| HOA Dues | $410 Monthly | |
| Property Type | Dallas Townhouse | |
| Listing Status | Active | |
| Listed By | Carmen Bondoc, Monument Realty | |
| Listing Price | $349,000 | |
| Schools: | ||
| Elem School | Aikin | |
| High School | Lake Highlands | |
| District | Richardson | |
9805 Smokefeather Lane Includes:
Remarks: This architecturally renovated 3-bedroom, 3-bath townhome offers a fantastic floor plan and ample space, situated within the highly esteemed Richardson School District. The home features engineered hardwood floors, a completely renovated kitchen equipped with stainless steel appliances, a Brazilian marble backsplash, quartz countertops, and a wood-burning fireplace. Ascend the mid-century modern staircase, under vaulted ceilings and past clerestory windows, to find the second-floor bedrooms, each boasting large built-in linen cabinets and walk-in closets. The spacious master bedroom includes a sitting area, a second fireplace, and a private balcony that overlooks the outdoor patio. Community amenities include a clubhouse, playground, two pools, and four tennis courts. |
| Additional Photos: | |||
 |
 |
 |
 |
 |
 |
 |
 |
NTREIS does not attempt to independently verify the currency, completeness, accuracy or authenticity of data contained herein.
Accordingly, the data is provided on an 'as is, as available' basis. Last Updated: 05-06-2024