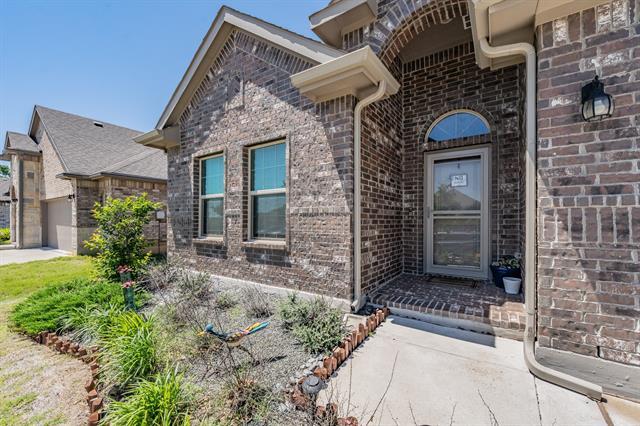1540 Seabiscuit Drive Includes:
Remarks: Beautiful and well maintained single story home 4-2-2, Spacious open concept Floor plan, Large Chef's Kitchen with Breakfast Bar, stained Cabinets, Granite Countertops, tiled back splash, Walk-in Pantry, Stainless Steel Appliances & under mounted farm Sink, Large Primary Bedroom with dual sinks, Vanity, over sized Shower & Walk-in Closet with built-ins, Home is Connected Smart Home Technology, Designer package including extended tiled in the Entry, Halls & Wet areas, covered back Patio, added 13 X 13 extra patio slab, Gutters, 15 SEER HVAC Heat Pump, Low E double pane vinyl windows. Radiant Barrier,6 foot privacy fenced backyard, sprinkler system, landscape package fishing pond, walking trail & more! Closely located to amazing restaurants and shopping. Directions: From east us 377 towards granbury turn left (east) on saratoga boulevard to seabiscuit drive and turn right and property is down towards the end on the left. |
| Bedrooms | 4 | |
| Baths | 2 | |
| Year Built | 2020 | |
| Lot Size | Less Than .5 Acre | |
| Garage | 2 Car Garage | |
| HOA Dues | $400 Annually | |
| Property Type | Granbury Single Family | |
| Listing Status | Active | |
| Listed By | Michael Reed, Texas Realty Source, LLC. | |
| Listing Price | 367,000 | |
| Schools: | ||
| Elem School | Acton | |
| Middle School | Acton | |
| High School | Granbury | |
| District | Granbury | |
| Bedrooms | 4 | |
| Baths | 2 | |
| Year Built | 2020 | |
| Lot Size | Less Than .5 Acre | |
| Garage | 2 Car Garage | |
| HOA Dues | $400 Annually | |
| Property Type | Granbury Single Family | |
| Listing Status | Active | |
| Listed By | Michael Reed, Texas Realty Source, LLC. | |
| Listing Price | $367,000 | |
| Schools: | ||
| Elem School | Acton | |
| Middle School | Acton | |
| High School | Granbury | |
| District | Granbury | |
1540 Seabiscuit Drive Includes:
Remarks: Beautiful and well maintained single story home 4-2-2, Spacious open concept Floor plan, Large Chef's Kitchen with Breakfast Bar, stained Cabinets, Granite Countertops, tiled back splash, Walk-in Pantry, Stainless Steel Appliances & under mounted farm Sink, Large Primary Bedroom with dual sinks, Vanity, over sized Shower & Walk-in Closet with built-ins, Home is Connected Smart Home Technology, Designer package including extended tiled in the Entry, Halls & Wet areas, covered back Patio, added 13 X 13 extra patio slab, Gutters, 15 SEER HVAC Heat Pump, Low E double pane vinyl windows. Radiant Barrier,6 foot privacy fenced backyard, sprinkler system, landscape package fishing pond, walking trail & more! Closely located to amazing restaurants and shopping. Directions: From east us 377 towards granbury turn left (east) on saratoga boulevard to seabiscuit drive and turn right and property is down towards the end on the left. |
| Additional Photos: | |||
 |
 |
 |
 |
 |
 |
 |
 |
NTREIS does not attempt to independently verify the currency, completeness, accuracy or authenticity of data contained herein.
Accordingly, the data is provided on an 'as is, as available' basis. Last Updated: 05-09-2024