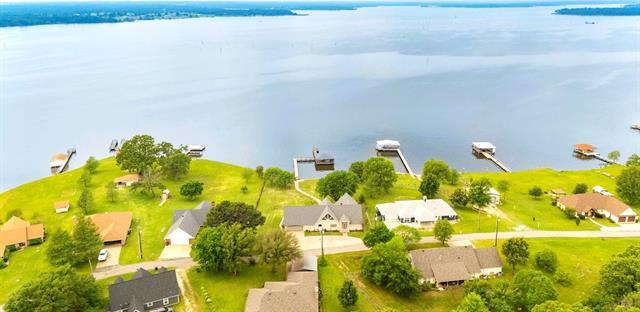470 Rs County Road 3445 Includes:
Remarks: Discover a waterfront sanctuary with a 180-degree view of Lake Fork. The home is 1½ stories with a walk-out basement & has 3 bedrooms, 3 bathrooms, & a 22 x 30 ft, garage. Inside, you're greeted by an open living room with 15-ft-high cathedral ceiling, recessed lighting, & a floor-to-ceiling WBFP. Above the living space, a loft area presents space for a home office or overflow accommodation. The kitchen has granite countertops, an island, a breakfast nook, built-in microwave, oven, electric cooktop, dishwasher, trash compactor, & ample storage. The primary bedroom features panoramic lake views, a private balcony overlooking the water, & an ensuite bathroom with dual lavatories, a jet tub, a separate shower, a vanity area, & linen storage. The home also features 2 guest bedrooms - 1 on the main floor & 1 downstairs. The downstairs bedroom, over 2,000 sq. ft., doubles as a game room, storage area, & safe room, with its own bathroom & direct outdoor access to the lake. Directions: At the intersection of fm 515 and fm 2946 out at lake fork, turn left (north) on fm 2946; go almost four miles and turn left into the entrance of northwood subdivision; go to the “t” and turn left on cr 3445; follow cr 3445 for approximately ½ of a mile and you will see siy on your right. |
| Bedrooms | 3 | |
| Baths | 4 | |
| Year Built | 1999 | |
| Lot Size | Less Than .5 Acre | |
| Garage | 2 Car Garage | |
| HOA Dues | $75 Annually | |
| Property Type | Emory Single Family | |
| Listing Status | Active | |
| Listed By | John Jarvis, Lone Star Realty | |
| Listing Price | 899,000 | |
| Schools: | ||
| Elem School | Rains | |
| High School | Rains | |
| District | Rains | |
| Intermediate School | Rains | |
| Bedrooms | 3 | |
| Baths | 4 | |
| Year Built | 1999 | |
| Lot Size | Less Than .5 Acre | |
| Garage | 2 Car Garage | |
| HOA Dues | $75 Annually | |
| Property Type | Emory Single Family | |
| Listing Status | Active | |
| Listed By | John Jarvis, Lone Star Realty | |
| Listing Price | $899,000 | |
| Schools: | ||
| Elem School | Rains | |
| High School | Rains | |
| District | Rains | |
| Intermediate School | Rains | |
470 Rs County Road 3445 Includes:
Remarks: Discover a waterfront sanctuary with a 180-degree view of Lake Fork. The home is 1½ stories with a walk-out basement & has 3 bedrooms, 3 bathrooms, & a 22 x 30 ft, garage. Inside, you're greeted by an open living room with 15-ft-high cathedral ceiling, recessed lighting, & a floor-to-ceiling WBFP. Above the living space, a loft area presents space for a home office or overflow accommodation. The kitchen has granite countertops, an island, a breakfast nook, built-in microwave, oven, electric cooktop, dishwasher, trash compactor, & ample storage. The primary bedroom features panoramic lake views, a private balcony overlooking the water, & an ensuite bathroom with dual lavatories, a jet tub, a separate shower, a vanity area, & linen storage. The home also features 2 guest bedrooms - 1 on the main floor & 1 downstairs. The downstairs bedroom, over 2,000 sq. ft., doubles as a game room, storage area, & safe room, with its own bathroom & direct outdoor access to the lake. Directions: At the intersection of fm 515 and fm 2946 out at lake fork, turn left (north) on fm 2946; go almost four miles and turn left into the entrance of northwood subdivision; go to the “t” and turn left on cr 3445; follow cr 3445 for approximately ½ of a mile and you will see siy on your right. |
| Additional Photos: | |||
 |
 |
 |
 |
 |
 |
 |
 |
NTREIS does not attempt to independently verify the currency, completeness, accuracy or authenticity of data contained herein.
Accordingly, the data is provided on an 'as is, as available' basis. Last Updated: 05-06-2024