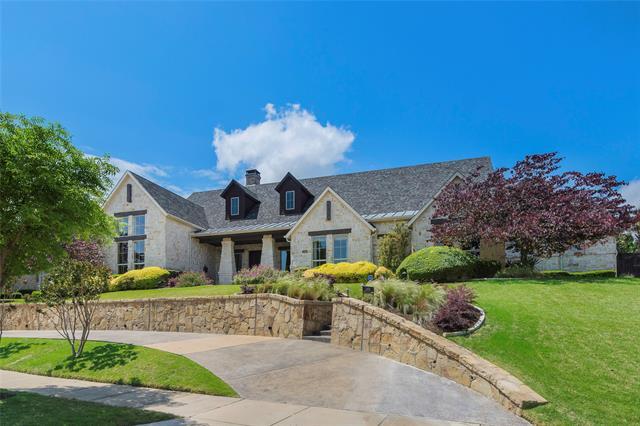2636 Round Table Boulevard Includes:
Remarks: Texas Hill Country one and a half story on nearly half an acre! This custom estate features high ceilings with beautiful wood beams throughout! The open concept floor plan allows for seamless flow from dining room, butlers pantry, wine room, kitchen, and den with walls of windows overlooking the backyard! Gourmet chefs kitchen w top of the line appliances and dual islands overlooks the great room with a stunning floor to ceiling stone fireplace! Retreat to the oversized primary suite w a spa-like bath, jetted tub and large walk-in shower w dual heads! Private study complete with built-ins! Split bedroom floor plan features two secondary bedrooms down, each w ensuite baths. The fourth bedroom, bath, and spacious media upstairs could make perfect quarters! Entertain in the backyard private oasis featuring a sprawling outdoor living area including a built-in grill, fridge, outdoor fireplace, speakers, and plenty of grassy space! Electric gated driveway allows for extra privacy and space! Directions: From hebron, go north, left on king arthur, right on sir galahad, stay to the right and it becomes sir andred, go straight, take a right at stop sign on round table. |
| Bedrooms | 4 | |
| Baths | 5 | |
| Year Built | 2006 | |
| Lot Size | Less Than .5 Acre | |
| Garage | 3 Car Garage | |
| HOA Dues | $1242 Annually | |
| Property Type | Lewisville Single Family | |
| Listing Status | Active Under Contract | |
| Listed By | Cindy O'gorman, Ebby Halliday, REALTORS | |
| Listing Price | 1,499,999 | |
| Schools: | ||
| Elem School | Castle Hills | |
| Middle School | Killian | |
| High School | Hebron | |
| District | Lewisville | |
| Bedrooms | 4 | |
| Baths | 5 | |
| Year Built | 2006 | |
| Lot Size | Less Than .5 Acre | |
| Garage | 3 Car Garage | |
| HOA Dues | $1242 Annually | |
| Property Type | Lewisville Single Family | |
| Listing Status | Active Under Contract | |
| Listed By | Cindy O'gorman, Ebby Halliday, REALTORS | |
| Listing Price | $1,499,999 | |
| Schools: | ||
| Elem School | Castle Hills | |
| Middle School | Killian | |
| High School | Hebron | |
| District | Lewisville | |
2636 Round Table Boulevard Includes:
Remarks: Texas Hill Country one and a half story on nearly half an acre! This custom estate features high ceilings with beautiful wood beams throughout! The open concept floor plan allows for seamless flow from dining room, butlers pantry, wine room, kitchen, and den with walls of windows overlooking the backyard! Gourmet chefs kitchen w top of the line appliances and dual islands overlooks the great room with a stunning floor to ceiling stone fireplace! Retreat to the oversized primary suite w a spa-like bath, jetted tub and large walk-in shower w dual heads! Private study complete with built-ins! Split bedroom floor plan features two secondary bedrooms down, each w ensuite baths. The fourth bedroom, bath, and spacious media upstairs could make perfect quarters! Entertain in the backyard private oasis featuring a sprawling outdoor living area including a built-in grill, fridge, outdoor fireplace, speakers, and plenty of grassy space! Electric gated driveway allows for extra privacy and space! Directions: From hebron, go north, left on king arthur, right on sir galahad, stay to the right and it becomes sir andred, go straight, take a right at stop sign on round table. |
| Additional Photos: | |||
 |
 |
 |
 |
 |
 |
 |
 |
NTREIS does not attempt to independently verify the currency, completeness, accuracy or authenticity of data contained herein.
Accordingly, the data is provided on an 'as is, as available' basis. Last Updated: 05-06-2024