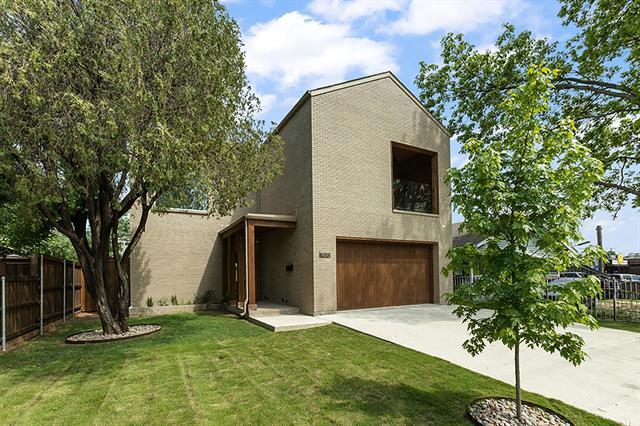1820 Mcmillan Avenue Includes:
Remarks: Live in one of the most popular neighborhoods in Dallas - Lower Greenville! Architect-designed modern home with one-of-a-kind sophistication. The entrance presents with a vast, lofted ceiling. Large windows add to the drama by flooding the open-concept living space with light. The kitchen is beautifully crafted and is complimented by a Fulgor Milano appliance package and quartz countertops. The living and dining areas can accommodate a multitude of design ideas. There is a covered back patio that is perfect for outdoor dining. Choose between having your primary bedroom upstairs or down, as there are two generous ensuites. The secondary bedrooms are bright, spacious, and well-suited as a home office or any other needs. The upstairs living area overlooks the main space below and opens to a cedar-lined terrace. Two miles from downtown and walking distance to incredible shops, eateries, and all the conveniences of urban living. |
| Bedrooms | 4 | |
| Baths | 4 | |
| Year Built | 2022 | |
| Lot Size | Less Than .5 Acre | |
| Garage | 2 Car Garage | |
| Property Type | Dallas Single Family (New) | |
| Listing Status | Active | |
| Listed By | Katrina Whatley, Ultima Real Estate | |
| Listing Price | 1,475,000 | |
| Schools: | ||
| Elem School | Geneva Heights | |
| Middle School | Long | |
| High School | Woodrow Wilson | |
| District | Dallas | |
| Bedrooms | 4 | |
| Baths | 4 | |
| Year Built | 2022 | |
| Lot Size | Less Than .5 Acre | |
| Garage | 2 Car Garage | |
| Property Type | Dallas Single Family (New) | |
| Listing Status | Active | |
| Listed By | Katrina Whatley, Ultima Real Estate | |
| Listing Price | $1,475,000 | |
| Schools: | ||
| Elem School | Geneva Heights | |
| Middle School | Long | |
| High School | Woodrow Wilson | |
| District | Dallas | |
1820 Mcmillan Avenue Includes:
Remarks: Live in one of the most popular neighborhoods in Dallas - Lower Greenville! Architect-designed modern home with one-of-a-kind sophistication. The entrance presents with a vast, lofted ceiling. Large windows add to the drama by flooding the open-concept living space with light. The kitchen is beautifully crafted and is complimented by a Fulgor Milano appliance package and quartz countertops. The living and dining areas can accommodate a multitude of design ideas. There is a covered back patio that is perfect for outdoor dining. Choose between having your primary bedroom upstairs or down, as there are two generous ensuites. The secondary bedrooms are bright, spacious, and well-suited as a home office or any other needs. The upstairs living area overlooks the main space below and opens to a cedar-lined terrace. Two miles from downtown and walking distance to incredible shops, eateries, and all the conveniences of urban living. |
| Additional Photos: | |||
 |
 |
 |
 |
 |
 |
 |
 |
NTREIS does not attempt to independently verify the currency, completeness, accuracy or authenticity of data contained herein.
Accordingly, the data is provided on an 'as is, as available' basis. Last Updated: 05-07-2024