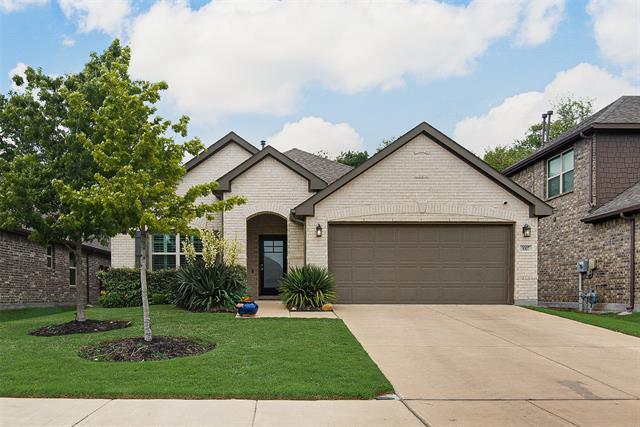3007 Teak Drive Includes:
Remarks: MOVE-IN-READY modern home that backs up to a green belt and heavy tree line. Private shaded back yard with a large covered patio and a new concrete sidewalk. The front and back yards are lush and inviting. This beautiful home has 3 bedrooms, 2 bathrooms, 2 living rooms. One of the has french doors and is being used as a study. This room could also be a dining room, TV room or play room. The kitchen has lovely quartz counters with painted 42 inch cabinets with updated hardware. The stainless appliances look like new. The kitchen island also serves as a breakfast bar. This floor plan has a nice flow and lives well. The family room has large windows and a gas powered fireplace with a brick hearth. The spacious master retreat has an ensuite bathroom with dual sinks and a fabulous shower with a bench. The large walk in closet is a bonus! The 2 car garage has an epoxy floor and updated LED lighting. Amenities: pool, walking trails, lake, club house and neighborhood elementary school. Directions: From highway five go east on throckmorton; use gps. |
| Bedrooms | 3 | |
| Baths | 2 | |
| Year Built | 2019 | |
| Lot Size | Less Than .5 Acre | |
| Garage | 2 Car Garage | |
| HOA Dues | $170 Quarterly | |
| Property Type | Melissa Single Family | |
| Listing Status | Active | |
| Listed By | Debra Pettit, PARAGON, REALTORS | |
| Listing Price | 440,000 | |
| Schools: | ||
| Elem School | North Creek | |
| Middle School | Melissa | |
| High School | Melissa | |
| District | Melissa | |
| Intermediate School | Melissa Ridge | |
| Bedrooms | 3 | |
| Baths | 2 | |
| Year Built | 2019 | |
| Lot Size | Less Than .5 Acre | |
| Garage | 2 Car Garage | |
| HOA Dues | $170 Quarterly | |
| Property Type | Melissa Single Family | |
| Listing Status | Active | |
| Listed By | Debra Pettit, PARAGON, REALTORS | |
| Listing Price | $440,000 | |
| Schools: | ||
| Elem School | North Creek | |
| Middle School | Melissa | |
| High School | Melissa | |
| District | Melissa | |
| Intermediate School | Melissa Ridge | |
3007 Teak Drive Includes:
Remarks: MOVE-IN-READY modern home that backs up to a green belt and heavy tree line. Private shaded back yard with a large covered patio and a new concrete sidewalk. The front and back yards are lush and inviting. This beautiful home has 3 bedrooms, 2 bathrooms, 2 living rooms. One of the has french doors and is being used as a study. This room could also be a dining room, TV room or play room. The kitchen has lovely quartz counters with painted 42 inch cabinets with updated hardware. The stainless appliances look like new. The kitchen island also serves as a breakfast bar. This floor plan has a nice flow and lives well. The family room has large windows and a gas powered fireplace with a brick hearth. The spacious master retreat has an ensuite bathroom with dual sinks and a fabulous shower with a bench. The large walk in closet is a bonus! The 2 car garage has an epoxy floor and updated LED lighting. Amenities: pool, walking trails, lake, club house and neighborhood elementary school. Directions: From highway five go east on throckmorton; use gps. |
| Additional Photos: | |||
 |
 |
 |
 |
 |
 |
 |
 |
NTREIS does not attempt to independently verify the currency, completeness, accuracy or authenticity of data contained herein.
Accordingly, the data is provided on an 'as is, as available' basis. Last Updated: 05-09-2024