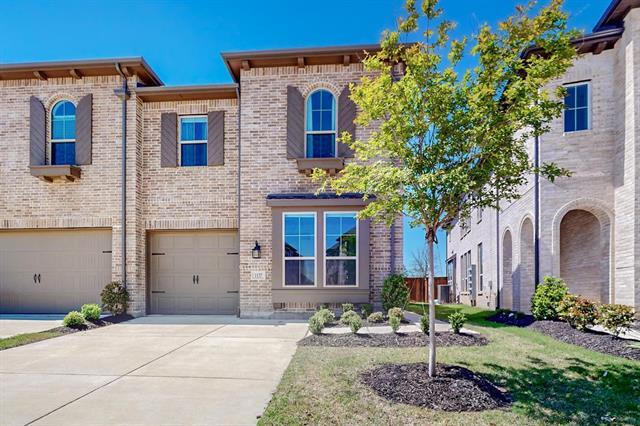1137 Queensdown Way Includes:
Remarks: This stunning Highland Home is now on the market due to a job transfer. It is conveniently located within walking distance to the pool, playground & elementary school. The living room boasts tall ceilings & a wall of windows that overlook the backyard & park. The chef's kitchen is open to the living room & features a work island with bar top seating, farm sink & plenty of cabinet & quartz counter space. Wifi Cafe fridge included. Main floor offers LVP flooring, bedroom & bathroom. The contemporary design continues upstairs with metal bannister stairs leading to a spacious game room, additional bedrooms & utility room. Primary bedroom offers a downtown view & an en suite bathroom with an oversized glass encased double shower & walk-in closet. This home is equipped with smart features such as a Tesla charger in the garage, a MOEN FLO water leak detection system, a MYQ smart garage door opener, EVE window security sensors and more. All furniture is negotiable! Washer & Dryer included! Directions: From dallas; east on highway 80, exit fm 548; left on fm 548; ; go approx three miles and turn left on devonshire drive. |
| Bedrooms | 4 | |
| Baths | 3 | |
| Year Built | 2022 | |
| Lot Size | Less Than .5 Acre | |
| Garage | 2 Car Garage | |
| HOA Dues | $3888 Annually | |
| Property Type | Forney Townhouse | |
| Listing Status | Active | |
| Listed By | Shaun Walding, RE/MAX DFW Associates | |
| Listing Price | 389,000 | |
| Schools: | ||
| Elem School | Griffin | |
| Middle School | Brown | |
| High School | North Forney | |
| District | Forney | |
| Intermediate School | Smith | |
| Bedrooms | 4 | |
| Baths | 3 | |
| Year Built | 2022 | |
| Lot Size | Less Than .5 Acre | |
| Garage | 2 Car Garage | |
| HOA Dues | $3888 Annually | |
| Property Type | Forney Townhouse | |
| Listing Status | Active | |
| Listed By | Shaun Walding, RE/MAX DFW Associates | |
| Listing Price | $389,000 | |
| Schools: | ||
| Elem School | Griffin | |
| Middle School | Brown | |
| High School | North Forney | |
| District | Forney | |
| Intermediate School | Smith | |
1137 Queensdown Way Includes:
Remarks: This stunning Highland Home is now on the market due to a job transfer. It is conveniently located within walking distance to the pool, playground & elementary school. The living room boasts tall ceilings & a wall of windows that overlook the backyard & park. The chef's kitchen is open to the living room & features a work island with bar top seating, farm sink & plenty of cabinet & quartz counter space. Wifi Cafe fridge included. Main floor offers LVP flooring, bedroom & bathroom. The contemporary design continues upstairs with metal bannister stairs leading to a spacious game room, additional bedrooms & utility room. Primary bedroom offers a downtown view & an en suite bathroom with an oversized glass encased double shower & walk-in closet. This home is equipped with smart features such as a Tesla charger in the garage, a MOEN FLO water leak detection system, a MYQ smart garage door opener, EVE window security sensors and more. All furniture is negotiable! Washer & Dryer included! Directions: From dallas; east on highway 80, exit fm 548; left on fm 548; ; go approx three miles and turn left on devonshire drive. |
| Additional Photos: | |||
 |
 |
 |
 |
 |
 |
 |
 |
NTREIS does not attempt to independently verify the currency, completeness, accuracy or authenticity of data contained herein.
Accordingly, the data is provided on an 'as is, as available' basis. Last Updated: 05-06-2024