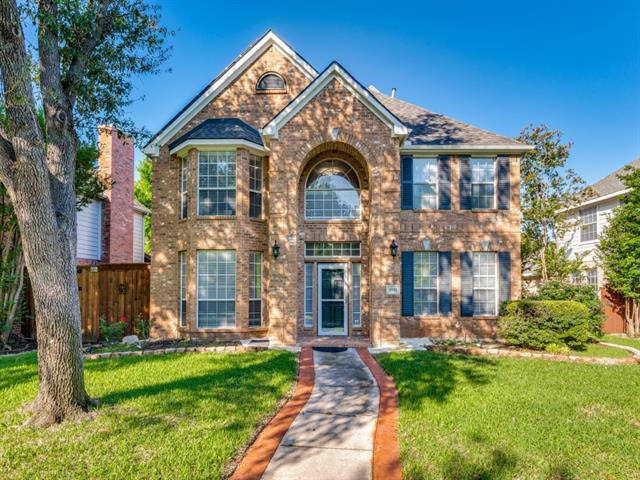8621 Kendall Drive Includes:
Remarks: North-East facing home in exemplary PLANO ISD, recently renovated with over $120k in upgrades, the extensive improvements encompass the kitchen,bathrooms, all flooring,appliances, light fixtures, huge backyard patio*, Energy efficient solar attic roof vents, hardware, new roof (2023), brand new downstairs HVAC unit,new paint (interior, exterior) and more – presenting a residence that feels entirely new. Detailed list of updates in transaction desk. New Buyer will get benefit of monthly utility bill savings via rooftop solar panels and earn $ in bill credits for excess solar energy exported to the grid. Home warranty contract till Oct. 2026. Open floor plan, 5Bd, 3.5Bth. Foyer opens to split formals with French doors. Large kitchen, upstairs third living, perfect for families. Situated in walking distance to Russell Creek Park + schools, location offers convenience & a serene neighborhood setting. Community amenities include Pool,Playground,Tennis courts,and more!Easy access to HWY 121. Directions: North on coit, east on stonehaven, south on kendall, property on the right. |
| Bedrooms | 5 | |
| Baths | 4 | |
| Year Built | 1995 | |
| Lot Size | Less Than .5 Acre | |
| Garage | 2 Car Garage | |
| HOA Dues | $598 Annually | |
| Property Type | Plano Single Family | |
| Listing Status | Active | |
| Listed By | Ying Xu, RE/MAX Dallas Suburbs | |
| Listing Price | 743,000 | |
| Schools: | ||
| Elem School | Wyatt | |
| Middle School | Rice | |
| High School | Jasper | |
| District | Plano | |
| Senior School | Plano West | |
| Bedrooms | 5 | |
| Baths | 4 | |
| Year Built | 1995 | |
| Lot Size | Less Than .5 Acre | |
| Garage | 2 Car Garage | |
| HOA Dues | $598 Annually | |
| Property Type | Plano Single Family | |
| Listing Status | Active | |
| Listed By | Ying Xu, RE/MAX Dallas Suburbs | |
| Listing Price | $743,000 | |
| Schools: | ||
| Elem School | Wyatt | |
| Middle School | Rice | |
| High School | Jasper | |
| District | Plano | |
| Senior School | Plano West | |
8621 Kendall Drive Includes:
Remarks: North-East facing home in exemplary PLANO ISD, recently renovated with over $120k in upgrades, the extensive improvements encompass the kitchen,bathrooms, all flooring,appliances, light fixtures, huge backyard patio*, Energy efficient solar attic roof vents, hardware, new roof (2023), brand new downstairs HVAC unit,new paint (interior, exterior) and more – presenting a residence that feels entirely new. Detailed list of updates in transaction desk. New Buyer will get benefit of monthly utility bill savings via rooftop solar panels and earn $ in bill credits for excess solar energy exported to the grid. Home warranty contract till Oct. 2026. Open floor plan, 5Bd, 3.5Bth. Foyer opens to split formals with French doors. Large kitchen, upstairs third living, perfect for families. Situated in walking distance to Russell Creek Park + schools, location offers convenience & a serene neighborhood setting. Community amenities include Pool,Playground,Tennis courts,and more!Easy access to HWY 121. Directions: North on coit, east on stonehaven, south on kendall, property on the right. |
| Additional Photos: | |||
 |
 |
 |
 |
 |
 |
 |
 |
NTREIS does not attempt to independently verify the currency, completeness, accuracy or authenticity of data contained herein.
Accordingly, the data is provided on an 'as is, as available' basis. Last Updated: 05-07-2024