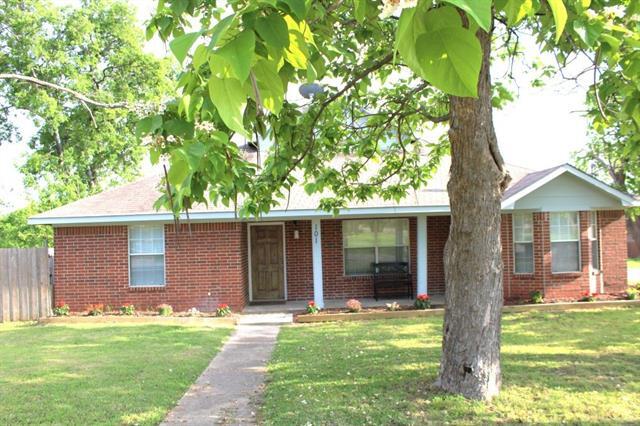101 Mckinney Avenue Includes:
Remarks: Huge 6 bedroom-4 full baths-2 car attached garage conversion-currently 15 ft deep and 2 car detached covered area with a huge workshop in the city of Princeton! Open large living area that flows into the dining and kitchen. Kitchen boasts stainless steel appliances, lots of custom cabinets and granite counter space and tiled back splash, 2 master suites perfect for the in-laws, 4 bedroom downstairs and a second living area and office upstairs along with 2 additional rooms-both closets are right outside the room's doors with extra closet space thru-out the 2nd living area and a full bath! Attached converted garage has a large storage for lawn equiptment, pantry and utility area, detached metal garage-workshop has covered parking. Wrought iron and wood fencing back yard for the kids to play! |
| Bedrooms | 6 | |
| Baths | 4 | |
| Year Built | 1996 | |
| Lot Size | Less Than .5 Acre | |
| Property Type | Princeton Single Family | |
| Listing Status | Active | |
| Listed By | Amy Ivey, CENTURY 21 Upchurch Real Estat | |
| Listing Price | 459,000 | |
| Schools: | ||
| Elem School | Godwin | |
| Middle School | Clark | |
| High School | Princeton | |
| District | Princeton | |
| Intermediate School | Huddleston | |
| Bedrooms | 6 | |
| Baths | 4 | |
| Year Built | 1996 | |
| Lot Size | Less Than .5 Acre | |
| Property Type | Princeton Single Family | |
| Listing Status | Active | |
| Listed By | Amy Ivey, CENTURY 21 Upchurch Real Estat | |
| Listing Price | $459,000 | |
| Schools: | ||
| Elem School | Godwin | |
| Middle School | Clark | |
| High School | Princeton | |
| District | Princeton | |
| Intermediate School | Huddleston | |
101 Mckinney Avenue Includes:
Remarks: Huge 6 bedroom-4 full baths-2 car attached garage conversion-currently 15 ft deep and 2 car detached covered area with a huge workshop in the city of Princeton! Open large living area that flows into the dining and kitchen. Kitchen boasts stainless steel appliances, lots of custom cabinets and granite counter space and tiled back splash, 2 master suites perfect for the in-laws, 4 bedroom downstairs and a second living area and office upstairs along with 2 additional rooms-both closets are right outside the room's doors with extra closet space thru-out the 2nd living area and a full bath! Attached converted garage has a large storage for lawn equiptment, pantry and utility area, detached metal garage-workshop has covered parking. Wrought iron and wood fencing back yard for the kids to play! |
| Additional Photos: | |||
 |
 |
 |
 |
 |
 |
 |
 |
NTREIS does not attempt to independently verify the currency, completeness, accuracy or authenticity of data contained herein.
Accordingly, the data is provided on an 'as is, as available' basis. Last Updated: 05-05-2024