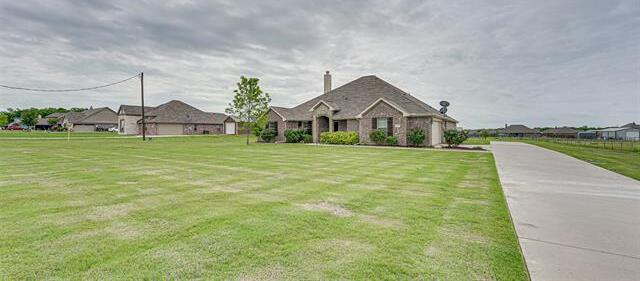2425 County Road 643 Includes:
Remarks: Luxury Living in Nevada, TX! This single-story home features 4 bedrooms, 2.1 baths, and a 2-car garage spread out over a sprawling landscaped acre. The residence flaunts a split-bedroom layout with a flexible 4th room perfect for an office. This home was made for entertaining with an oversized kitchen that overlooks the family room and dining area. This unique floor plan includes a second living space that overlooks the swimming pool. The 23 x 40 workshop includes electricity and is the perfect space for woodworking or as a home for your trailer or recreational vehicles. The gorgeous backyard even includes a pickleball court for endless entertainment with friends and family. For inquiries and showings, contact the listing agent now! Directions: Use gps or from dallas take us 75 north to pres george bush turnpike east to highway 78 north toward wylie to highway 78f county road 543 to right on highway 1778 then left on county road 643; in three miles, you will have arrived at the property 2425 cr 643 on your right. |
| Bedrooms | 4 | |
| Baths | 3 | |
| Year Built | 2016 | |
| Lot Size | 1 to < 3 Acres | |
| Garage | 2 Car Garage | |
| Property Type | Nevada Single Family | |
| Listing Status | Active | |
| Listed By | Brandee Wilkins, Coldwell Banker Apex, REALTORS | |
| Listing Price | 650,000 | |
| Schools: | ||
| Elem School | Mcclendon | |
| Middle School | Leland Edge | |
| High School | Community | |
| District | Community | |
| Bedrooms | 4 | |
| Baths | 3 | |
| Year Built | 2016 | |
| Lot Size | 1 to < 3 Acres | |
| Garage | 2 Car Garage | |
| Property Type | Nevada Single Family | |
| Listing Status | Active | |
| Listed By | Brandee Wilkins, Coldwell Banker Apex, REALTORS | |
| Listing Price | $650,000 | |
| Schools: | ||
| Elem School | Mcclendon | |
| Middle School | Leland Edge | |
| High School | Community | |
| District | Community | |
2425 County Road 643 Includes:
Remarks: Luxury Living in Nevada, TX! This single-story home features 4 bedrooms, 2.1 baths, and a 2-car garage spread out over a sprawling landscaped acre. The residence flaunts a split-bedroom layout with a flexible 4th room perfect for an office. This home was made for entertaining with an oversized kitchen that overlooks the family room and dining area. This unique floor plan includes a second living space that overlooks the swimming pool. The 23 x 40 workshop includes electricity and is the perfect space for woodworking or as a home for your trailer or recreational vehicles. The gorgeous backyard even includes a pickleball court for endless entertainment with friends and family. For inquiries and showings, contact the listing agent now! Directions: Use gps or from dallas take us 75 north to pres george bush turnpike east to highway 78 north toward wylie to highway 78f county road 543 to right on highway 1778 then left on county road 643; in three miles, you will have arrived at the property 2425 cr 643 on your right. |
| Additional Photos: | |||
 |
 |
 |
 |
 |
 |
 |
 |
NTREIS does not attempt to independently verify the currency, completeness, accuracy or authenticity of data contained herein.
Accordingly, the data is provided on an 'as is, as available' basis. Last Updated: 05-07-2024