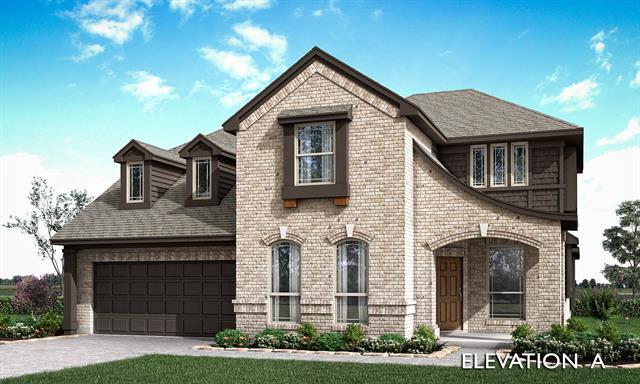4429 Lupine Estate Drive Includes:
Remarks: NEW! NEVER LIVED IN! Ready June 2024! Bloomfield's Magnolia III plan radiates sophistication w it's 8' Front Door, boasting Primary Suite downstairs & In-Law Suite upstairs, each complemented by luxurious WIC & ensuite baths featuring dual sinks. With 5 bdrms, 3 baths, and 3-car garage this home offers inviting Deluxe Kitchen adorned w top-of-line SS appliances, exquisite Granite countertops, & walk-in pantry w ample storage. Entertain in style downstairs w Formal Dining area & covered patio, while upstairs, relax in Game Room. Adding to allure of home is private balcony access upstairs in secondary suite. Enjoy elegance of Laminate wood floors throughout, while gutters, blinds, and a gas stub for your grill enhance exterior. Inside, discover large utility room w built-in mud bench & upgraded enlarged walk-in shower in main bathroom. Enjoy utmost comfort w VERY generous walk-in closet in main bdrm & being situated on oversized, interior lot. Visit us in Silo Mills today! Directions: From ft worth, take tx 121 and chisholm trail parkway to fm917 west in burleson; exit toward godley from chisholm trail parkway then turn right (west) onto fm917 west; silo mills will be on your left; model is 4425 sweet acres avenue. |
| Bedrooms | 5 | |
| Baths | 4 | |
| Year Built | 2024 | |
| Lot Size | Less Than .5 Acre | |
| Garage | 3 Car Garage | |
| HOA Dues | $1020 Annually | |
| Property Type | Joshua Single Family (New) | |
| Listing Status | Active | |
| Listed By | Marsha Ashlock, Visions Realty & Investments | |
| Listing Price | 549,990 | |
| Schools: | ||
| Elem School | Pleasant View | |
| Middle School | Godley | |
| High School | Godley | |
| District | Godley | |
| Bedrooms | 5 | |
| Baths | 4 | |
| Year Built | 2024 | |
| Lot Size | Less Than .5 Acre | |
| Garage | 3 Car Garage | |
| HOA Dues | $1020 Annually | |
| Property Type | Joshua Single Family (New) | |
| Listing Status | Active | |
| Listed By | Marsha Ashlock, Visions Realty & Investments | |
| Listing Price | $549,990 | |
| Schools: | ||
| Elem School | Pleasant View | |
| Middle School | Godley | |
| High School | Godley | |
| District | Godley | |
4429 Lupine Estate Drive Includes:
Remarks: NEW! NEVER LIVED IN! Ready June 2024! Bloomfield's Magnolia III plan radiates sophistication w it's 8' Front Door, boasting Primary Suite downstairs & In-Law Suite upstairs, each complemented by luxurious WIC & ensuite baths featuring dual sinks. With 5 bdrms, 3 baths, and 3-car garage this home offers inviting Deluxe Kitchen adorned w top-of-line SS appliances, exquisite Granite countertops, & walk-in pantry w ample storage. Entertain in style downstairs w Formal Dining area & covered patio, while upstairs, relax in Game Room. Adding to allure of home is private balcony access upstairs in secondary suite. Enjoy elegance of Laminate wood floors throughout, while gutters, blinds, and a gas stub for your grill enhance exterior. Inside, discover large utility room w built-in mud bench & upgraded enlarged walk-in shower in main bathroom. Enjoy utmost comfort w VERY generous walk-in closet in main bdrm & being situated on oversized, interior lot. Visit us in Silo Mills today! Directions: From ft worth, take tx 121 and chisholm trail parkway to fm917 west in burleson; exit toward godley from chisholm trail parkway then turn right (west) onto fm917 west; silo mills will be on your left; model is 4425 sweet acres avenue. |
| Additional Photos: | |||
 |
 |
 |
 |
 |
 |
 |
 |
NTREIS does not attempt to independently verify the currency, completeness, accuracy or authenticity of data contained herein.
Accordingly, the data is provided on an 'as is, as available' basis. Last Updated: 05-05-2024