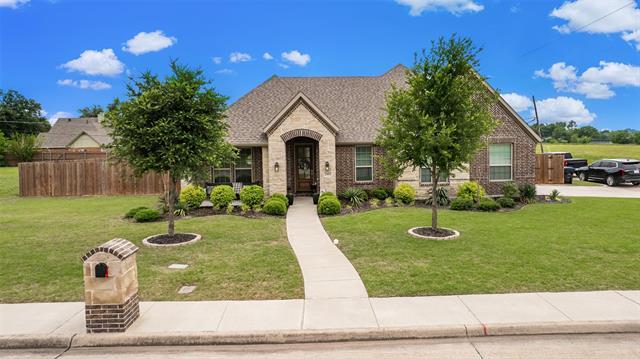2402 Hollon Drive Includes:
Remarks: Welcome home! This custom home, located in the heart of Caddo Mills, was designed and built with high end finishes like hand scraped wood floors and the current owners made it even more gorgeous with various updates including accent walls, designer wall paper, updated hardware, LVP in bedrooms, custom closet updates and more. The open floor plan provides great space for entertaining, and the oversized primary suite provides a nice retreat with ample space for a sitting area. The ensuite features a garden tub, separate shower and updated closet. The 3 secondary bedrooms are on the other side of the home, with 2 sharing a jack and jill bath. If you don't need 4 bedrooms, you can continue to use one as a large office or make it a playroom, craft room, bonus room, etc. So many possibilities! The wonderful features of this home continue outdoors with a oversized corner lot, large, covered patio and relaxing fire pit. You must see it in person to truly appreciate it! Directions: From i30 east exit fm thirty six and turn left on fm thirty six; continue straight onto gilmer street, turn right on highway sixty six, left on greenville street, right onto first street, left on hollon and the home is on the right; siy. |
| Bedrooms | 4 | |
| Baths | 2 | |
| Year Built | 2019 | |
| Lot Size | Less Than .5 Acre | |
| Garage | 2 Car Garage | |
| Property Type | Caddo Mills Single Family | |
| Listing Status | Active | |
| Listed By | Amanda Stewart, All City Real Estate, Ltd. Co. | |
| Listing Price | 414,900 | |
| Schools: | ||
| Elem School | Frances And Jeannette Lee | |
| Middle School | Caddo Mills | |
| High School | Caddomills | |
| District | Caddo Mills | |
| Bedrooms | 4 | |
| Baths | 2 | |
| Year Built | 2019 | |
| Lot Size | Less Than .5 Acre | |
| Garage | 2 Car Garage | |
| Property Type | Caddo Mills Single Family | |
| Listing Status | Active | |
| Listed By | Amanda Stewart, All City Real Estate, Ltd. Co. | |
| Listing Price | $414,900 | |
| Schools: | ||
| Elem School | Frances And Jeannette Lee | |
| Middle School | Caddo Mills | |
| High School | Caddomills | |
| District | Caddo Mills | |
2402 Hollon Drive Includes:
Remarks: Welcome home! This custom home, located in the heart of Caddo Mills, was designed and built with high end finishes like hand scraped wood floors and the current owners made it even more gorgeous with various updates including accent walls, designer wall paper, updated hardware, LVP in bedrooms, custom closet updates and more. The open floor plan provides great space for entertaining, and the oversized primary suite provides a nice retreat with ample space for a sitting area. The ensuite features a garden tub, separate shower and updated closet. The 3 secondary bedrooms are on the other side of the home, with 2 sharing a jack and jill bath. If you don't need 4 bedrooms, you can continue to use one as a large office or make it a playroom, craft room, bonus room, etc. So many possibilities! The wonderful features of this home continue outdoors with a oversized corner lot, large, covered patio and relaxing fire pit. You must see it in person to truly appreciate it! Directions: From i30 east exit fm thirty six and turn left on fm thirty six; continue straight onto gilmer street, turn right on highway sixty six, left on greenville street, right onto first street, left on hollon and the home is on the right; siy. |
| Additional Photos: | |||
 |
 |
 |
 |
 |
 |
 |
 |
NTREIS does not attempt to independently verify the currency, completeness, accuracy or authenticity of data contained herein.
Accordingly, the data is provided on an 'as is, as available' basis. Last Updated: 05-14-2024