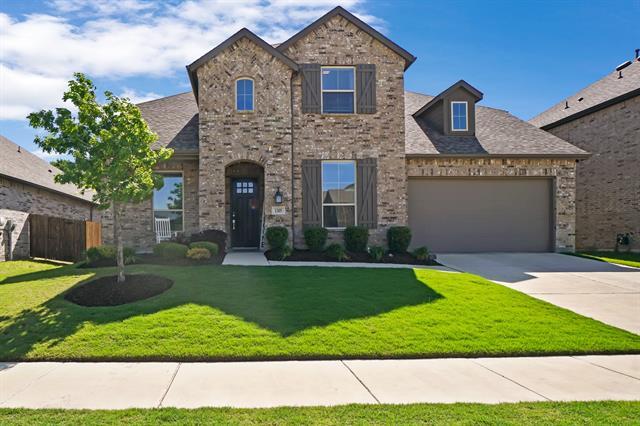1305 Hickory Woods Way Includes:
Remarks: Highly upgraded Highland home w your very own POOL AND SPA! Beautiful luxury flooring welcomes you to this newer well maintained home. Office w french doors is located at the front, along with a formal dining room as you walk through to the main open concept Living-Dining-Kitchen area with perfect backyard views! Living room has stone fireplace and staircase with iron balusters. Kitchen with highly upgraded w quartz tops, under cab lighting, ss apps, pot-pan drawers and big island w single basin sink. Primary Suite is HUGE w bay windows, large walk-in closet, dual sinks, and sep tub-shower. Game Room is oversized for plenty of flexibility, and Media Room has all the prewires needed for epic entertainment! Lots of storage closets throughout! 8' doors on 1st level! Relax and entertain in the backyard w tree line for ultimate privacy. Cov patio has gas stub, and heated pebbletech pool and spa w lighting provides plenty of summer fun! Community features pools, parks, pond, and HOA events! Directions: From sh 78 and fm 544, go east on stone road right on hickory woods; third home on left. |
| Bedrooms | 4 | |
| Baths | 3 | |
| Year Built | 2020 | |
| Lot Size | Less Than .5 Acre | |
| Garage | 3 Car Garage | |
| HOA Dues | $550 Annually | |
| Property Type | Wylie Single Family | |
| Listing Status | Active | |
| Listed By | Jocelyn Mills, Keller Williams Realty | |
| Listing Price | 625,000 | |
| Schools: | ||
| Elem School | Wally Watkins | |
| High School | Wylie East | |
| District | Wylie | |
| Intermediate School | Harrison | |
| Bedrooms | 4 | |
| Baths | 3 | |
| Year Built | 2020 | |
| Lot Size | Less Than .5 Acre | |
| Garage | 3 Car Garage | |
| HOA Dues | $550 Annually | |
| Property Type | Wylie Single Family | |
| Listing Status | Active | |
| Listed By | Jocelyn Mills, Keller Williams Realty | |
| Listing Price | $625,000 | |
| Schools: | ||
| Elem School | Wally Watkins | |
| High School | Wylie East | |
| District | Wylie | |
| Intermediate School | Harrison | |
1305 Hickory Woods Way Includes:
Remarks: Highly upgraded Highland home w your very own POOL AND SPA! Beautiful luxury flooring welcomes you to this newer well maintained home. Office w french doors is located at the front, along with a formal dining room as you walk through to the main open concept Living-Dining-Kitchen area with perfect backyard views! Living room has stone fireplace and staircase with iron balusters. Kitchen with highly upgraded w quartz tops, under cab lighting, ss apps, pot-pan drawers and big island w single basin sink. Primary Suite is HUGE w bay windows, large walk-in closet, dual sinks, and sep tub-shower. Game Room is oversized for plenty of flexibility, and Media Room has all the prewires needed for epic entertainment! Lots of storage closets throughout! 8' doors on 1st level! Relax and entertain in the backyard w tree line for ultimate privacy. Cov patio has gas stub, and heated pebbletech pool and spa w lighting provides plenty of summer fun! Community features pools, parks, pond, and HOA events! Directions: From sh 78 and fm 544, go east on stone road right on hickory woods; third home on left. |
| Additional Photos: | |||
 |
 |
 |
 |
 |
 |
 |
 |
NTREIS does not attempt to independently verify the currency, completeness, accuracy or authenticity of data contained herein.
Accordingly, the data is provided on an 'as is, as available' basis. Last Updated: 05-07-2024