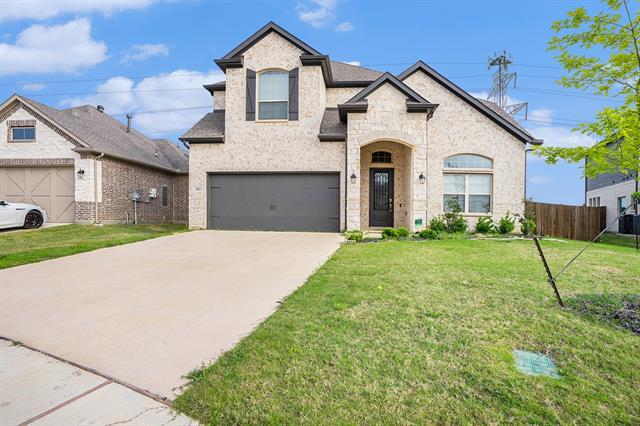523 William Court Includes:
Remarks: Welcome to your dream home! Nestled in a charming neighborhood, this two-story Sandlin home boasts unparalleled curb appeal and is move-in ready, offering the perfect blend of comfort and style. Step inside to discover a spacious layout featuring four bedrooms and two and a half baths, providing ample space for both relaxation and entertainment. The heart of the home is the inviting living area, adorned with continuous wood-look tile flooring that effortlessly flows throughout all the main areas, exuding warmth and elegance. The chef-inspired kitchen is a culinary enthusiast's delight, equipped with modern appliances, sleek countertops, and ample cabinet space for all your storage needs. Retreat to the luxurious master suite located on the main level, where tranquility awaits. Pamper yourself in the spa-like ensuite bathroom, featuring a separate shower and a soothing garden tub, creating an oasis of relaxation after a long day. Upstairs, an expansive media room awaits, providing the i. Directions: Interstate twenty, south on matlock road, two; three miles to east on sublett road ,; eight miles right on silo road ,; seven mile right on william court, property is on the right. |
| Bedrooms | 4 | |
| Baths | 3 | |
| Year Built | 2021 | |
| Lot Size | Less Than .5 Acre | |
| Garage | 2 Car Garage | |
| HOA Dues | $725 Annually | |
| Property Type | Arlington Single Family | |
| Listing Status | Active | |
| Listed By | Cynthia Agraz, MARK SPAIN REAL ESTATE | |
| Listing Price | 490,000 | |
| Schools: | ||
| Elem School | Ashworth | |
| High School | Seguin | |
| District | Arlington | |
| Bedrooms | 4 | |
| Baths | 3 | |
| Year Built | 2021 | |
| Lot Size | Less Than .5 Acre | |
| Garage | 2 Car Garage | |
| HOA Dues | $725 Annually | |
| Property Type | Arlington Single Family | |
| Listing Status | Active | |
| Listed By | Cynthia Agraz, MARK SPAIN REAL ESTATE | |
| Listing Price | $490,000 | |
| Schools: | ||
| Elem School | Ashworth | |
| High School | Seguin | |
| District | Arlington | |
523 William Court Includes:
Remarks: Welcome to your dream home! Nestled in a charming neighborhood, this two-story Sandlin home boasts unparalleled curb appeal and is move-in ready, offering the perfect blend of comfort and style. Step inside to discover a spacious layout featuring four bedrooms and two and a half baths, providing ample space for both relaxation and entertainment. The heart of the home is the inviting living area, adorned with continuous wood-look tile flooring that effortlessly flows throughout all the main areas, exuding warmth and elegance. The chef-inspired kitchen is a culinary enthusiast's delight, equipped with modern appliances, sleek countertops, and ample cabinet space for all your storage needs. Retreat to the luxurious master suite located on the main level, where tranquility awaits. Pamper yourself in the spa-like ensuite bathroom, featuring a separate shower and a soothing garden tub, creating an oasis of relaxation after a long day. Upstairs, an expansive media room awaits, providing the i. Directions: Interstate twenty, south on matlock road, two; three miles to east on sublett road ,; eight miles right on silo road ,; seven mile right on william court, property is on the right. |
| Additional Photos: | |||
 |
 |
 |
 |
 |
 |
 |
 |
NTREIS does not attempt to independently verify the currency, completeness, accuracy or authenticity of data contained herein.
Accordingly, the data is provided on an 'as is, as available' basis. Last Updated: 05-09-2024