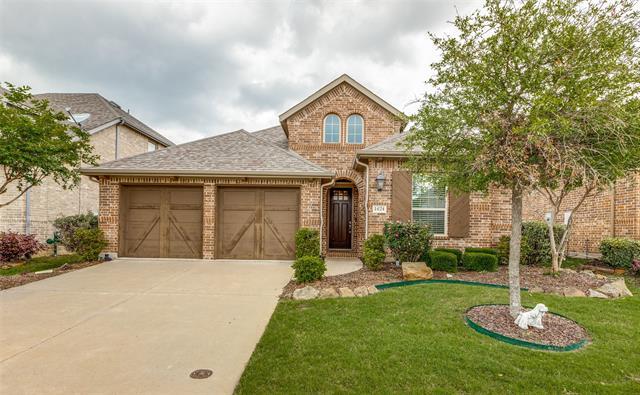1424 Cherry Blossom Lane Includes:
Remarks: Gorgeous Highland Homes in sought after Lilyana community in Prosper ISD just steps away from park and pool. Highland Homes floor plan 554 w extended master suite, added media room and half bath. Custom cabinets added to media room and master bath. Open & airy with a seamless flow through the dining, family, kitchen & breakfast area, plus an entertainment room perfect for movie nights or a great hobby room. Large shower, garden tub & tons of drawers, all w vanity seat in master bath. Added custom cabinets in laundry, master and game room, accent wall in secondary bedroom. Upgraded light fixtures in secondary bedrooms and game room. Wood floors, stone fireplace, tile carpet upgrades & more! Cedar accents on a charming elevation. Low HERS Ratings for Energy Savings! Buyer & BA to verify dimensions, taxes & ISD info. Sellers will need a 1 complimentary month lease back depending on closing date. |
| Bedrooms | 3 | |
| Baths | 3 | |
| Year Built | 2017 | |
| Lot Size | Less Than .5 Acre | |
| Garage | 2 Car Garage | |
| HOA Dues | $475 Semi-Annual | |
| Property Type | Celina Single Family | |
| Listing Status | Active | |
| Listed By | Jim Neumann, Coldwell Banker Apex, REALTORS | |
| Listing Price | 585,000 | |
| Schools: | ||
| Elem School | Sam Johnson | |
| Middle School | Lorene Rogers | |
| High School | Prosper | |
| District | Prosper | |
| Bedrooms | 3 | |
| Baths | 3 | |
| Year Built | 2017 | |
| Lot Size | Less Than .5 Acre | |
| Garage | 2 Car Garage | |
| HOA Dues | $475 Semi-Annual | |
| Property Type | Celina Single Family | |
| Listing Status | Active | |
| Listed By | Jim Neumann, Coldwell Banker Apex, REALTORS | |
| Listing Price | $585,000 | |
| Schools: | ||
| Elem School | Sam Johnson | |
| Middle School | Lorene Rogers | |
| High School | Prosper | |
| District | Prosper | |
1424 Cherry Blossom Lane Includes:
Remarks: Gorgeous Highland Homes in sought after Lilyana community in Prosper ISD just steps away from park and pool. Highland Homes floor plan 554 w extended master suite, added media room and half bath. Custom cabinets added to media room and master bath. Open & airy with a seamless flow through the dining, family, kitchen & breakfast area, plus an entertainment room perfect for movie nights or a great hobby room. Large shower, garden tub & tons of drawers, all w vanity seat in master bath. Added custom cabinets in laundry, master and game room, accent wall in secondary bedroom. Upgraded light fixtures in secondary bedrooms and game room. Wood floors, stone fireplace, tile carpet upgrades & more! Cedar accents on a charming elevation. Low HERS Ratings for Energy Savings! Buyer & BA to verify dimensions, taxes & ISD info. Sellers will need a 1 complimentary month lease back depending on closing date. |
| Additional Photos: | |||
 |
 |
 |
 |
 |
 |
 |
 |
NTREIS does not attempt to independently verify the currency, completeness, accuracy or authenticity of data contained herein.
Accordingly, the data is provided on an 'as is, as available' basis. Last Updated: 05-06-2024