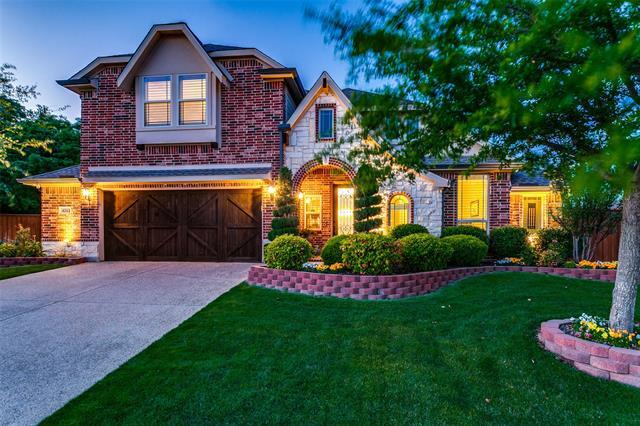4213 Ashburn Way Includes:
Remarks: This meticulously cared for home is located on a stunning, corner lot! The split floor plan has the spacious primary bedroom conveniently located on the first floor, along with two secondary bedrooms and office. The office could also be used as a fifth bedroom as it has a walk-in closet and wonderful natural light. The upstairs boasts a large game room and a fourth bedroom, full bathroom and media room-this space would make a perfect multi-generational home! Stunning hand-scraped wooden floors can be found throughout the main living areas and master bedroom and closet. The backyard is a show-stopping oasis. Surrounded by mature trees, you will find exceptional privacy and seclusion in this premium lot with a beautiful pool and expansive decking amidst gorgeous landscaping and flowers. Enjoy Summer evenings entertaining on the covered patio in your new home. See transaction desk for the list of many upgrades! Exterior Christmas light package custom-made for the home is included! |
| Bedrooms | 4 | |
| Baths | 3 | |
| Year Built | 2015 | |
| Lot Size | Less Than .5 Acre | |
| Garage | 2 Car Garage | |
| HOA Dues | $685 Annually | |
| Property Type | Fort Worth Single Family | |
| Listing Status | Active Under Contract | |
| Listed By | Kelsey Russick, Local Pro Realty LLC | |
| Listing Price | 649,000 | |
| Schools: | ||
| Elem School | Woodland Springs | |
| Middle School | Trinity Springs | |
| High School | Timber Creek | |
| District | Keller | |
| Bedrooms | 4 | |
| Baths | 3 | |
| Year Built | 2015 | |
| Lot Size | Less Than .5 Acre | |
| Garage | 2 Car Garage | |
| HOA Dues | $685 Annually | |
| Property Type | Fort Worth Single Family | |
| Listing Status | Active Under Contract | |
| Listed By | Kelsey Russick, Local Pro Realty LLC | |
| Listing Price | $649,000 | |
| Schools: | ||
| Elem School | Woodland Springs | |
| Middle School | Trinity Springs | |
| High School | Timber Creek | |
| District | Keller | |
4213 Ashburn Way Includes:
Remarks: This meticulously cared for home is located on a stunning, corner lot! The split floor plan has the spacious primary bedroom conveniently located on the first floor, along with two secondary bedrooms and office. The office could also be used as a fifth bedroom as it has a walk-in closet and wonderful natural light. The upstairs boasts a large game room and a fourth bedroom, full bathroom and media room-this space would make a perfect multi-generational home! Stunning hand-scraped wooden floors can be found throughout the main living areas and master bedroom and closet. The backyard is a show-stopping oasis. Surrounded by mature trees, you will find exceptional privacy and seclusion in this premium lot with a beautiful pool and expansive decking amidst gorgeous landscaping and flowers. Enjoy Summer evenings entertaining on the covered patio in your new home. See transaction desk for the list of many upgrades! Exterior Christmas light package custom-made for the home is included! |
| Additional Photos: | |||
 |
 |
 |
 |
 |
 |
 |
 |
NTREIS does not attempt to independently verify the currency, completeness, accuracy or authenticity of data contained herein.
Accordingly, the data is provided on an 'as is, as available' basis. Last Updated: 05-07-2024