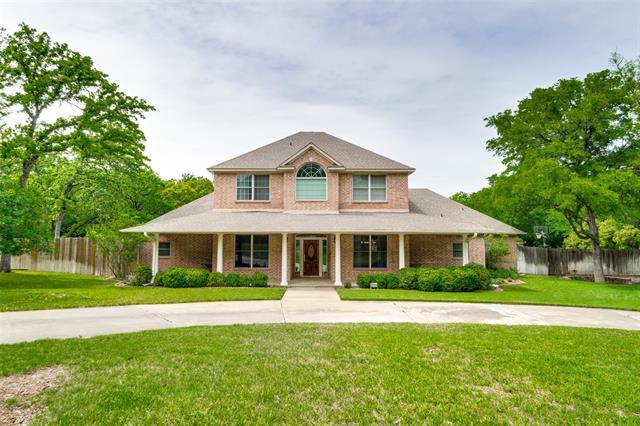125 Westlake Woods Drive Includes:
Remarks: Spacious 5 bedroom 4 bath with a large swimming pool on nearly an acre. If you need space, this home has it all. As you enter you are greeted by gleaming hardwood floors that extend into the family room. On each side there is a formal living and dining room. The living room would make a great office but if you need more privacy, there is an extra bedroom and bath down the hall. It could also be an in-law suite. The kitchen features a granite topped island, double smart ovens, large pantry and a breakfast bar. The primary bedroom looks out over the expansive yard and pool. The bath has been completely renovated and includes double walk in closets. Upstairs there are 3 more bedrooms and 2 full baths as well as a media room and extra climate controlled storage. Outside you have a long circle drive and a wrought iron security gate that leads to the 3 car garage. There is a storage shed and a greenhouse. The centerpiece of the yard is the gleaming pool with tanning ledge, spa and waterfall. |
| Bedrooms | 5 | |
| Baths | 4 | |
| Year Built | 1998 | |
| Lot Size | .5 to < 1 Acre | |
| Garage | 3 Car Garage | |
| Property Type | Azle Single Family | |
| Listing Status | Active | |
| Listed By | W. Barry Jaecks, Keller Williams Realty | |
| Listing Price | 785,000 | |
| Schools: | ||
| Elem School | Hilltop | |
| High School | Azle | |
| District | Azle | |
| Bedrooms | 5 | |
| Baths | 4 | |
| Year Built | 1998 | |
| Lot Size | .5 to < 1 Acre | |
| Garage | 3 Car Garage | |
| Property Type | Azle Single Family | |
| Listing Status | Active | |
| Listed By | W. Barry Jaecks, Keller Williams Realty | |
| Listing Price | $785,000 | |
| Schools: | ||
| Elem School | Hilltop | |
| High School | Azle | |
| District | Azle | |
125 Westlake Woods Drive Includes:
Remarks: Spacious 5 bedroom 4 bath with a large swimming pool on nearly an acre. If you need space, this home has it all. As you enter you are greeted by gleaming hardwood floors that extend into the family room. On each side there is a formal living and dining room. The living room would make a great office but if you need more privacy, there is an extra bedroom and bath down the hall. It could also be an in-law suite. The kitchen features a granite topped island, double smart ovens, large pantry and a breakfast bar. The primary bedroom looks out over the expansive yard and pool. The bath has been completely renovated and includes double walk in closets. Upstairs there are 3 more bedrooms and 2 full baths as well as a media room and extra climate controlled storage. Outside you have a long circle drive and a wrought iron security gate that leads to the 3 car garage. There is a storage shed and a greenhouse. The centerpiece of the yard is the gleaming pool with tanning ledge, spa and waterfall. |
| Additional Photos: | |||
 |
 |
 |
 |
 |
 |
 |
 |
NTREIS does not attempt to independently verify the currency, completeness, accuracy or authenticity of data contained herein.
Accordingly, the data is provided on an 'as is, as available' basis. Last Updated: 05-06-2024