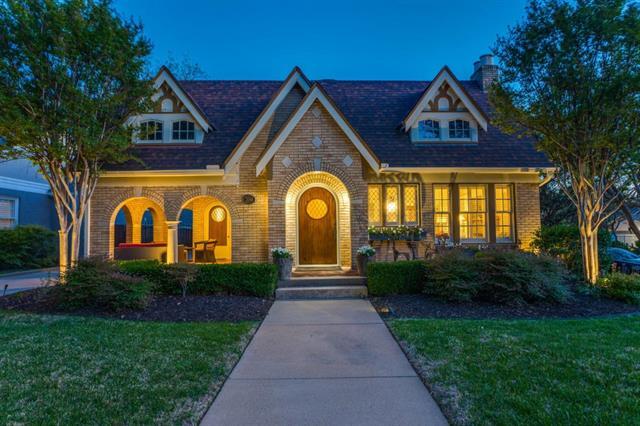2041 Hawthorne Avenue Includes:
Remarks: This is your opportunity to own a picturesque Tudor-style home in the Berkeley Neighborhood of Fort Worth! It provides unique details reminiscent of historical home architecture, including a barrel ceiling entry, Ernest Batchelder-tile gas fireplace, and stained-glass accents. Owners have taken great pride in keeping the time-period character intact. The home has a spacious primary suite, additional bedroom, and small laundry room upstairs. The primary blends in modern elements of a walk-in in shower, double sinks, and a walk-in closet. The 1st story offers a large living, bonus room, 2 bedrooms, and kitchen with 2 dining areas. Spacious back and side yard living spaces with an extra-large hot tub (spool) add to the delight of the home. The unfinished basement is where you will find the utility space, extensive storage, and a second set of laundry hookups. Projector and screen in media room will stay! Home is near TCU, Zoo, downtown, and the Colonial. Come take a look today! Directions: Head south on forrest park from rosedale; east on hawthorne; home is on right. |
| Bedrooms | 4 | |
| Baths | 5 | |
| Year Built | 1926 | |
| Lot Size | Less Than .5 Acre | |
| Garage | 1 Car Garage | |
| Property Type | Fort Worth Single Family | |
| Listing Status | Active | |
| Listed By | Chloe Christenson, RE/MAX Trinity | |
| Listing Price | 1,275,000 | |
| Schools: | ||
| Elem School | Lily Clayton | |
| Middle School | Mclean | |
| High School | Paschal | |
| District | Fort Worth | |
| Bedrooms | 4 | |
| Baths | 5 | |
| Year Built | 1926 | |
| Lot Size | Less Than .5 Acre | |
| Garage | 1 Car Garage | |
| Property Type | Fort Worth Single Family | |
| Listing Status | Active | |
| Listed By | Chloe Christenson, RE/MAX Trinity | |
| Listing Price | $1,275,000 | |
| Schools: | ||
| Elem School | Lily Clayton | |
| Middle School | Mclean | |
| High School | Paschal | |
| District | Fort Worth | |
2041 Hawthorne Avenue Includes:
Remarks: This is your opportunity to own a picturesque Tudor-style home in the Berkeley Neighborhood of Fort Worth! It provides unique details reminiscent of historical home architecture, including a barrel ceiling entry, Ernest Batchelder-tile gas fireplace, and stained-glass accents. Owners have taken great pride in keeping the time-period character intact. The home has a spacious primary suite, additional bedroom, and small laundry room upstairs. The primary blends in modern elements of a walk-in in shower, double sinks, and a walk-in closet. The 1st story offers a large living, bonus room, 2 bedrooms, and kitchen with 2 dining areas. Spacious back and side yard living spaces with an extra-large hot tub (spool) add to the delight of the home. The unfinished basement is where you will find the utility space, extensive storage, and a second set of laundry hookups. Projector and screen in media room will stay! Home is near TCU, Zoo, downtown, and the Colonial. Come take a look today! Directions: Head south on forrest park from rosedale; east on hawthorne; home is on right. |
| Additional Photos: | |||
 |
 |
 |
 |
 |
 |
 |
 |
NTREIS does not attempt to independently verify the currency, completeness, accuracy or authenticity of data contained herein.
Accordingly, the data is provided on an 'as is, as available' basis. Last Updated: 05-06-2024