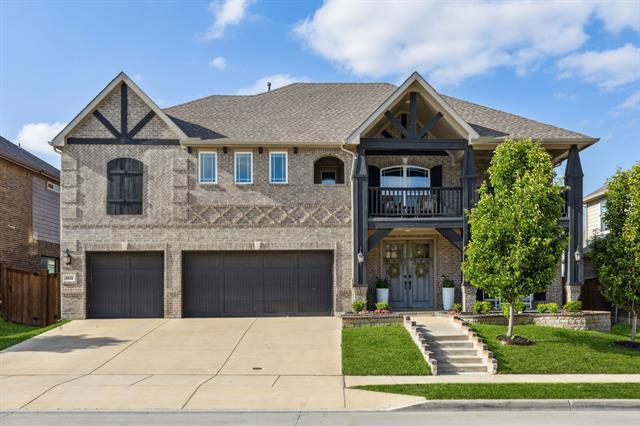5121 Edgebrook Way Includes:
Remarks: OPEN HOUSE ON TUES 4-6PM & SAT 2-4PM. Welcome to a truly exceptional home offering over 4700 sqft of luxury living space and an oversized 3-car garage. Full of custom features, this incredible floor plan features 6 bdrms and 5 full bthrms. Two full bdrms and two full bthrms are conveniently located on the lower level. The heart of this home is the expansive kitchen, showcasing an oversized island, white cabinets, elegant quartz countertops, double ovens, a gas stove, and a massive walk-in pantry complete with a barn door. The adjacent family room is equally impressive, featuring a gas fireplace that. The primary bedroom suite is a sanctuary of comfort and style, boasting an oversized shower with dual heads, a luxurious soaking tub, and a large closet with direct access to the laundry room. Added convenience and practicality with an upstairs utility room. Entertain with a sprawling game room and a separate media room with dual levels. Step outside onto the second-story outdoor balcony. Directions: Just look for the prettiest property on the market; you will find it. |
| Bedrooms | 6 | |
| Baths | 5 | |
| Year Built | 2017 | |
| Lot Size | Less Than .5 Acre | |
| Garage | 3 Car Garage | |
| HOA Dues | $685 Annually | |
| Property Type | Fort Worth Single Family | |
| Listing Status | Active | |
| Listed By | Charles Brown, Keller Williams Realty | |
| Listing Price | 799,900 | |
| Schools: | ||
| Elem School | Woodland Springs | |
| Middle School | Trinity Springs | |
| High School | Timber Creek | |
| District | Keller | |
| Intermediate School | Trinity Meadows | |
| Bedrooms | 6 | |
| Baths | 5 | |
| Year Built | 2017 | |
| Lot Size | Less Than .5 Acre | |
| Garage | 3 Car Garage | |
| HOA Dues | $685 Annually | |
| Property Type | Fort Worth Single Family | |
| Listing Status | Active | |
| Listed By | Charles Brown, Keller Williams Realty | |
| Listing Price | $799,900 | |
| Schools: | ||
| Elem School | Woodland Springs | |
| Middle School | Trinity Springs | |
| High School | Timber Creek | |
| District | Keller | |
| Intermediate School | Trinity Meadows | |
5121 Edgebrook Way Includes:
Remarks: OPEN HOUSE ON TUES 4-6PM & SAT 2-4PM. Welcome to a truly exceptional home offering over 4700 sqft of luxury living space and an oversized 3-car garage. Full of custom features, this incredible floor plan features 6 bdrms and 5 full bthrms. Two full bdrms and two full bthrms are conveniently located on the lower level. The heart of this home is the expansive kitchen, showcasing an oversized island, white cabinets, elegant quartz countertops, double ovens, a gas stove, and a massive walk-in pantry complete with a barn door. The adjacent family room is equally impressive, featuring a gas fireplace that. The primary bedroom suite is a sanctuary of comfort and style, boasting an oversized shower with dual heads, a luxurious soaking tub, and a large closet with direct access to the laundry room. Added convenience and practicality with an upstairs utility room. Entertain with a sprawling game room and a separate media room with dual levels. Step outside onto the second-story outdoor balcony. Directions: Just look for the prettiest property on the market; you will find it. |
| Additional Photos: | |||
 |
 |
 |
 |
 |
 |
 |
 |
NTREIS does not attempt to independently verify the currency, completeness, accuracy or authenticity of data contained herein.
Accordingly, the data is provided on an 'as is, as available' basis. Last Updated: 05-07-2024