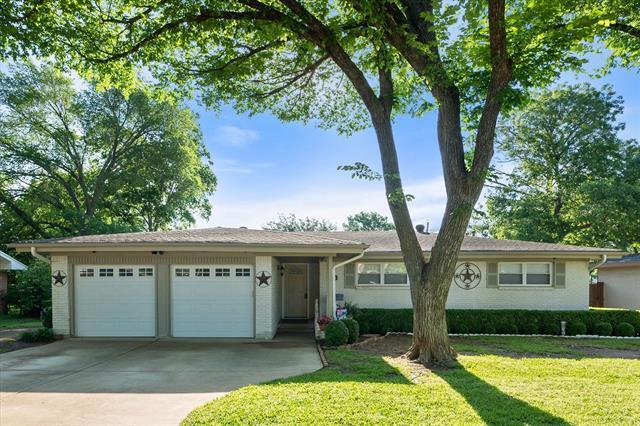4404 Lynn Terrace Includes:
Remarks: Welcome to your new home! Nestled in a tranquil neighborhood, this charming three bedroom, two bathroom home is the epitome of comfort and style. As you step inside. you are greeted by an inviting living space bathed in natural light that comes through the French doors. Your eyes are immediately drawn to the large outdoor deck, perfect for spending time with loved ones. The heart of the home is the spacious kitchen, complete with updated white cabinetry with ample counter space. The master bedroom has an ensuite bath. Two additional bedrooms provide versatile space for a growing family. The large back yard is perfect for gatherings or simply relaxing. Conveniently located near schools, parks, shopping and dining. This home offers the perfect blend of comfort and convenience. Don't miss your chance to make this delightful residence your own. Directions: From interstate 820, go west on glenview drive; turn right on ashmore drive, then right on rogan drive; immediate left onto lynn terrace; second home on the right. |
| Bedrooms | 3 | |
| Baths | 2 | |
| Year Built | 1958 | |
| Lot Size | Less Than .5 Acre | |
| Garage | 2 Car Garage | |
| Property Type | North Richland Hills Single Family | |
| Listing Status | Active | |
| Listed By | Sheila Epperson, Dewbrew Realty, Inc | |
| Listing Price | 320,000 | |
| Schools: | ||
| Elem School | Jack Binion | |
| Middle School | Richland | |
| High School | Birdville | |
| District | Birdville | |
| Bedrooms | 3 | |
| Baths | 2 | |
| Year Built | 1958 | |
| Lot Size | Less Than .5 Acre | |
| Garage | 2 Car Garage | |
| Property Type | North Richland Hills Single Family | |
| Listing Status | Active | |
| Listed By | Sheila Epperson, Dewbrew Realty, Inc | |
| Listing Price | $320,000 | |
| Schools: | ||
| Elem School | Jack Binion | |
| Middle School | Richland | |
| High School | Birdville | |
| District | Birdville | |
4404 Lynn Terrace Includes:
Remarks: Welcome to your new home! Nestled in a tranquil neighborhood, this charming three bedroom, two bathroom home is the epitome of comfort and style. As you step inside. you are greeted by an inviting living space bathed in natural light that comes through the French doors. Your eyes are immediately drawn to the large outdoor deck, perfect for spending time with loved ones. The heart of the home is the spacious kitchen, complete with updated white cabinetry with ample counter space. The master bedroom has an ensuite bath. Two additional bedrooms provide versatile space for a growing family. The large back yard is perfect for gatherings or simply relaxing. Conveniently located near schools, parks, shopping and dining. This home offers the perfect blend of comfort and convenience. Don't miss your chance to make this delightful residence your own. Directions: From interstate 820, go west on glenview drive; turn right on ashmore drive, then right on rogan drive; immediate left onto lynn terrace; second home on the right. |
| Additional Photos: | |||
 |
 |
 |
 |
 |
 |
 |
 |
NTREIS does not attempt to independently verify the currency, completeness, accuracy or authenticity of data contained herein.
Accordingly, the data is provided on an 'as is, as available' basis. Last Updated: 05-07-2024