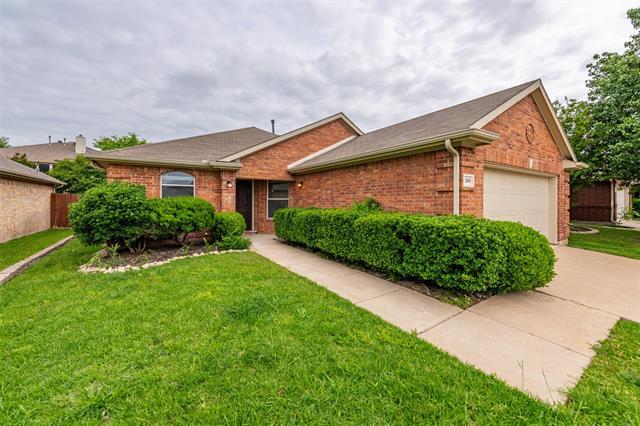1005 Salt Creek Trail Includes:
Remarks: Welcome to 1005 Salt Creek Trail, a charming single-story brick home nestled in a serene Fort Worth subdivision. Built in 2005, this 3-bedroom, 2-bathroom residence spans 1,580 square feet, offering comfort and convenience. Enjoy the seamless flow from the main living room to the casual dining area, ideal for gatherings and relaxation. The kitchen boasts a gas range and ample cabinet space, catering to the needs of the home chef. Retreat to the spacious primary bedroom featuring an en suite with dual sinks, a separate shower, a garden tub, and a walk-in closet. Step outside to the covered back patio, perfect for entertaining and al fresco dining. The backyard also features a storage shed and a wood fence, providing privacy for both humans and pets. With its peaceful ambiance and proximity to schools and shopping, this home offers the perfect balance of tranquility and convenience. Welcome home! |
| Bedrooms | 3 | |
| Baths | 2 | |
| Year Built | 2005 | |
| Lot Size | Less Than .5 Acre | |
| Garage | 2 Car Garage | |
| HOA Dues | $100 Quarterly | |
| Property Type | Fort Worth Single Family | |
| Listing Status | Active | |
| Listed By | Sanford Finkelstein, Fort Worth Property Group | |
| Listing Price | 300,000 | |
| Schools: | ||
| Elem School | Chisholm Ridge | |
| Middle School | Highland | |
| High School | Saginaw | |
| District | Eagle Mt Saginaw | |
| Bedrooms | 3 | |
| Baths | 2 | |
| Year Built | 2005 | |
| Lot Size | Less Than .5 Acre | |
| Garage | 2 Car Garage | |
| HOA Dues | $100 Quarterly | |
| Property Type | Fort Worth Single Family | |
| Listing Status | Active | |
| Listed By | Sanford Finkelstein, Fort Worth Property Group | |
| Listing Price | $300,000 | |
| Schools: | ||
| Elem School | Chisholm Ridge | |
| Middle School | Highland | |
| High School | Saginaw | |
| District | Eagle Mt Saginaw | |
1005 Salt Creek Trail Includes:
Remarks: Welcome to 1005 Salt Creek Trail, a charming single-story brick home nestled in a serene Fort Worth subdivision. Built in 2005, this 3-bedroom, 2-bathroom residence spans 1,580 square feet, offering comfort and convenience. Enjoy the seamless flow from the main living room to the casual dining area, ideal for gatherings and relaxation. The kitchen boasts a gas range and ample cabinet space, catering to the needs of the home chef. Retreat to the spacious primary bedroom featuring an en suite with dual sinks, a separate shower, a garden tub, and a walk-in closet. Step outside to the covered back patio, perfect for entertaining and al fresco dining. The backyard also features a storage shed and a wood fence, providing privacy for both humans and pets. With its peaceful ambiance and proximity to schools and shopping, this home offers the perfect balance of tranquility and convenience. Welcome home! |
| Additional Photos: | |||
 |
 |
 |
 |
 |
 |
 |
 |
NTREIS does not attempt to independently verify the currency, completeness, accuracy or authenticity of data contained herein.
Accordingly, the data is provided on an 'as is, as available' basis. Last Updated: 05-12-2024