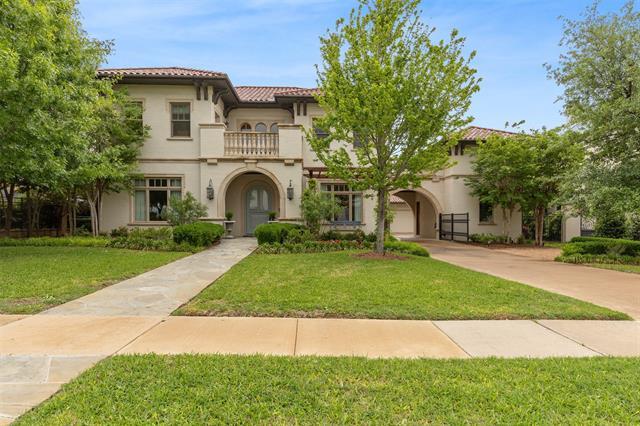3745 Aviemore Drive Includes:
Remarks: Discover unparalleled luxury living in this exquisite property crafted by Brooks Custom Homes. Spread across two expansive lots, totaling 6,637 square feet, this stunning property showcases meticulous attention to detail and superior craftsmanship. The main residence spans 5,055 square feet and features four bedrooms, with the potential for a fifth bedroom or playroom. Adjacent to the main house, the pool house includes 1,582 square feet of comfort and convenience, featuring two bedrooms, a fully-equipped kitchen, and two bathrooms. Indulge in a wealth of amenities and updates designed to elevate your lifestyle, including an updated AV system with Sonos integration, designer lighting fixtures, Devon tile from London in wet bar and antique tile imported from Italy in the kitchen. Enjoy the expansive backyard featuring a fire pit, pool, spa, and putting green for ultimate entertainment. This home is a must-see with convenient proximity to all city amenities. |
| Bedrooms | 4 | |
| Baths | 6 | |
| Year Built | 2009 | |
| Lot Size | .5 to < 1 Acre | |
| Garage | 3 Car Garage | |
| HOA Dues | $6539 Annually | |
| Property Type | Fort Worth Single Family | |
| Listing Status | Contract Accepted | |
| Listed By | Joseph Berkes, Williams Trew Real Estate | |
| Listing Price | 4,700,000 | |
| Schools: | ||
| Elem School | Overton Park | |
| Middle School | Mclean | |
| High School | Paschal | |
| District | Fort Worth | |
| Bedrooms | 4 | |
| Baths | 6 | |
| Year Built | 2009 | |
| Lot Size | .5 to < 1 Acre | |
| Garage | 3 Car Garage | |
| HOA Dues | $6539 Annually | |
| Property Type | Fort Worth Single Family | |
| Listing Status | Contract Accepted | |
| Listed By | Joseph Berkes, Williams Trew Real Estate | |
| Listing Price | $4,700,000 | |
| Schools: | ||
| Elem School | Overton Park | |
| Middle School | Mclean | |
| High School | Paschal | |
| District | Fort Worth | |
3745 Aviemore Drive Includes:
Remarks: Discover unparalleled luxury living in this exquisite property crafted by Brooks Custom Homes. Spread across two expansive lots, totaling 6,637 square feet, this stunning property showcases meticulous attention to detail and superior craftsmanship. The main residence spans 5,055 square feet and features four bedrooms, with the potential for a fifth bedroom or playroom. Adjacent to the main house, the pool house includes 1,582 square feet of comfort and convenience, featuring two bedrooms, a fully-equipped kitchen, and two bathrooms. Indulge in a wealth of amenities and updates designed to elevate your lifestyle, including an updated AV system with Sonos integration, designer lighting fixtures, Devon tile from London in wet bar and antique tile imported from Italy in the kitchen. Enjoy the expansive backyard featuring a fire pit, pool, spa, and putting green for ultimate entertainment. This home is a must-see with convenient proximity to all city amenities. |
| Additional Photos: | |||
 |
 |
 |
 |
 |
 |
 |
 |
NTREIS does not attempt to independently verify the currency, completeness, accuracy or authenticity of data contained herein.
Accordingly, the data is provided on an 'as is, as available' basis. Last Updated: 05-14-2024