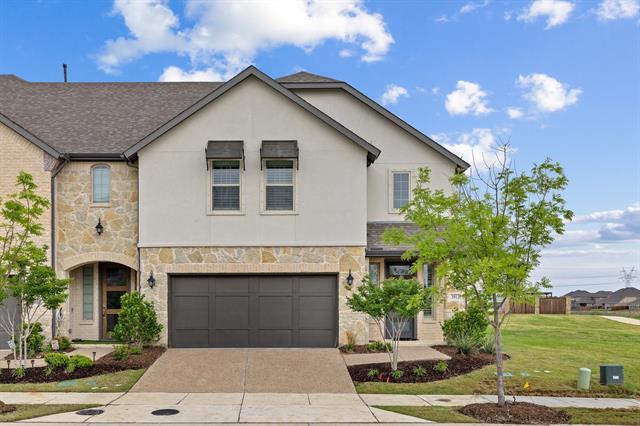3913 Lady Bettye Drive Includes:
Remarks: Truly luxurious, the custom-designed floor plan features modern interior and incorporates 4 bedrooms and media. Situated on the corner lot with beautiful views. Only short walk away from community walking trail, pool and gym. Designed for gatherings and casual entertaining, this ultra-modern, eat-in kitchen that has been beautifully maintained and features top-of-the-line appliances, quartz countertops, tile backsplash and a custom-made island. The comfortably sized 1st floor master bedroom is made for relaxation and benefits from a luxury ensuite bathroom and a large walk-in closet. Classic and calming, the master bathroom is akin to a 5-star hotel and is beautifully appointed with a walk-in shower, his-and-hers sinks, and ceramic flooring. Your new home comes with engineered hardwood flooring throughout the main living spaces. Town home includes Planation Shutters, top quality water softener and EV Charger! Situated close to Grandscape, Legacy west and Star. 15 minute drive to PGA. |
| Bedrooms | 4 | |
| Baths | 4 | |
| Year Built | 2021 | |
| Lot Size | Less Than .5 Acre | |
| Garage | 2 Car Garage | |
| HOA Dues | $1260 Annually | |
| Property Type | Lewisville Townhouse | |
| Listing Status | Active | |
| Listed By | Imran Lalani, Tycoon Realty Group, LLC | |
| Listing Price | 669,900 | |
| Schools: | ||
| Elem School | Memorial | |
| Middle School | Griffin | |
| High School | The Colony | |
| District | Lewisville | |
| Bedrooms | 4 | |
| Baths | 4 | |
| Year Built | 2021 | |
| Lot Size | Less Than .5 Acre | |
| Garage | 2 Car Garage | |
| HOA Dues | $1260 Annually | |
| Property Type | Lewisville Townhouse | |
| Listing Status | Active | |
| Listed By | Imran Lalani, Tycoon Realty Group, LLC | |
| Listing Price | $669,900 | |
| Schools: | ||
| Elem School | Memorial | |
| Middle School | Griffin | |
| High School | The Colony | |
| District | Lewisville | |
3913 Lady Bettye Drive Includes:
Remarks: Truly luxurious, the custom-designed floor plan features modern interior and incorporates 4 bedrooms and media. Situated on the corner lot with beautiful views. Only short walk away from community walking trail, pool and gym. Designed for gatherings and casual entertaining, this ultra-modern, eat-in kitchen that has been beautifully maintained and features top-of-the-line appliances, quartz countertops, tile backsplash and a custom-made island. The comfortably sized 1st floor master bedroom is made for relaxation and benefits from a luxury ensuite bathroom and a large walk-in closet. Classic and calming, the master bathroom is akin to a 5-star hotel and is beautifully appointed with a walk-in shower, his-and-hers sinks, and ceramic flooring. Your new home comes with engineered hardwood flooring throughout the main living spaces. Town home includes Planation Shutters, top quality water softener and EV Charger! Situated close to Grandscape, Legacy west and Star. 15 minute drive to PGA. |
| Additional Photos: | |||
 |
 |
 |
 |
 |
 |
 |
 |
NTREIS does not attempt to independently verify the currency, completeness, accuracy or authenticity of data contained herein.
Accordingly, the data is provided on an 'as is, as available' basis. Last Updated: 05-15-2024