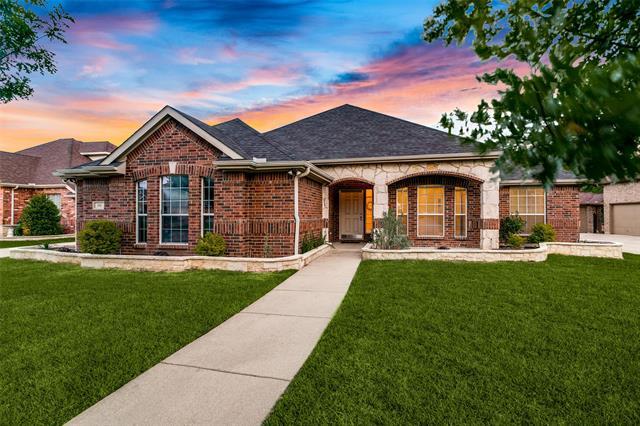102 Indian Paint Drive Includes:
Remarks: Welcome to 102 Indian Paint Dr, nestled within the cozy and highly coveted NWISD Meadowlands subdivision. The curb appeal speaks for itself and the open floor plan and updated design elements will have the next owner feeling right at home. Spanning across 4 bedrooms and 2 bathrooms, this home provides ample space for a growing family or those who enjoy room to roam. The presence of a flex space or bedroom with French doors at the front of the home adds convenience for remote work or a quiet study area. A spacious covered back porch is a great place to relax, or take a walk to the city park inside the community to enjoy a stroll along the trail or some fishing in the pond. This home has been very thoughtfully renovated, featuring new granite counters 2024, new carpet 2024, new paint 2024, AC replaced 2021, new back fence 2022, new front sod & landscaping 2023, security cameras installed 2022, new water heater 2022, new blinds 2024 & more! Directions: From interstate thirty five west south towards fort worth; exit west on 407, left onto sage drive, right onto indian paint drive. |
| Bedrooms | 4 | |
| Baths | 2 | |
| Year Built | 2006 | |
| Lot Size | Less Than .5 Acre | |
| Garage | 2 Car Garage | |
| HOA Dues | $300 Annually | |
| Property Type | Justin Single Family | |
| Listing Status | Active | |
| Listed By | Bianca Callahan, RJ Williams & Company RE LLC | |
| Listing Price | 465,000 | |
| Schools: | ||
| Elem School | Justin | |
| Middle School | Pike | |
| High School | Northwest | |
| District | Northwest | |
| Bedrooms | 4 | |
| Baths | 2 | |
| Year Built | 2006 | |
| Lot Size | Less Than .5 Acre | |
| Garage | 2 Car Garage | |
| HOA Dues | $300 Annually | |
| Property Type | Justin Single Family | |
| Listing Status | Active | |
| Listed By | Bianca Callahan, RJ Williams & Company RE LLC | |
| Listing Price | $465,000 | |
| Schools: | ||
| Elem School | Justin | |
| Middle School | Pike | |
| High School | Northwest | |
| District | Northwest | |
102 Indian Paint Drive Includes:
Remarks: Welcome to 102 Indian Paint Dr, nestled within the cozy and highly coveted NWISD Meadowlands subdivision. The curb appeal speaks for itself and the open floor plan and updated design elements will have the next owner feeling right at home. Spanning across 4 bedrooms and 2 bathrooms, this home provides ample space for a growing family or those who enjoy room to roam. The presence of a flex space or bedroom with French doors at the front of the home adds convenience for remote work or a quiet study area. A spacious covered back porch is a great place to relax, or take a walk to the city park inside the community to enjoy a stroll along the trail or some fishing in the pond. This home has been very thoughtfully renovated, featuring new granite counters 2024, new carpet 2024, new paint 2024, AC replaced 2021, new back fence 2022, new front sod & landscaping 2023, security cameras installed 2022, new water heater 2022, new blinds 2024 & more! Directions: From interstate thirty five west south towards fort worth; exit west on 407, left onto sage drive, right onto indian paint drive. |
| Additional Photos: | |||
 |
 |
 |
 |
 |
 |
 |
 |
NTREIS does not attempt to independently verify the currency, completeness, accuracy or authenticity of data contained herein.
Accordingly, the data is provided on an 'as is, as available' basis. Last Updated: 05-07-2024