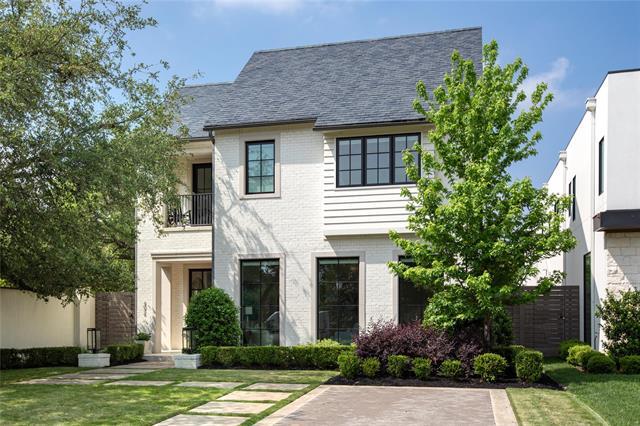4056 Druid Lane Includes:
Remarks: Stunning Platinum Series by Mark Molthan Home situated on corner lot in coveted Volk Estates. This transitional home offers a refreshing layout with exquisitely proportioned living areas designed to capture natural light. This home combines elegance, functionality and entertainment seamlessly. Home is elevator ready, 3 car garage, covered porch, courtyard, rift cut white oak cabinets, wine display and high marble & tile finishes. Master suite with custom paneling, limestone fireplace, marble bathroom and large his and her closets. 4 generous en-suite guest rooms and game room. Gourmet kitchen with Sub Zero Wolf appliances, butler’s pantry, open concept family room, home headquarters and 2 powder baths. Huge backyard oasis features two sitting areas, retractable screens, turfed backyard with landscaping and lighting from Garden Design. HPISD zoned UP Elementary, this is a must see in person! Directions: From lovers lane and preston road, travel south on preston road, turn left onto druid lane, first home on your left. |
| Bedrooms | 5 | |
| Baths | 7 | |
| Year Built | 2018 | |
| Lot Size | Less Than .5 Acre | |
| Garage | 3 Car Garage | |
| Property Type | University Park Single Family | |
| Listing Status | Active | |
| Listed By | Katherine Schortman, Katie Schortman | |
| Listing Price | 5,750,000 | |
| Schools: | ||
| Elem School | University | |
| Middle School | Highland Park | |
| High School | Highland Park | |
| District | Highland Park | |
| Intermediate School | McCulloch | |
| Bedrooms | 5 | |
| Baths | 7 | |
| Year Built | 2018 | |
| Lot Size | Less Than .5 Acre | |
| Garage | 3 Car Garage | |
| Property Type | University Park Single Family | |
| Listing Status | Active | |
| Listed By | Katherine Schortman, Katie Schortman | |
| Listing Price | $5,750,000 | |
| Schools: | ||
| Elem School | University | |
| Middle School | Highland Park | |
| High School | Highland Park | |
| District | Highland Park | |
| Intermediate School | McCulloch | |
4056 Druid Lane Includes:
Remarks: Stunning Platinum Series by Mark Molthan Home situated on corner lot in coveted Volk Estates. This transitional home offers a refreshing layout with exquisitely proportioned living areas designed to capture natural light. This home combines elegance, functionality and entertainment seamlessly. Home is elevator ready, 3 car garage, covered porch, courtyard, rift cut white oak cabinets, wine display and high marble & tile finishes. Master suite with custom paneling, limestone fireplace, marble bathroom and large his and her closets. 4 generous en-suite guest rooms and game room. Gourmet kitchen with Sub Zero Wolf appliances, butler’s pantry, open concept family room, home headquarters and 2 powder baths. Huge backyard oasis features two sitting areas, retractable screens, turfed backyard with landscaping and lighting from Garden Design. HPISD zoned UP Elementary, this is a must see in person! Directions: From lovers lane and preston road, travel south on preston road, turn left onto druid lane, first home on your left. |
| Additional Photos: | |||
 |
 |
 |
 |
 |
 |
 |
 |
NTREIS does not attempt to independently verify the currency, completeness, accuracy or authenticity of data contained herein.
Accordingly, the data is provided on an 'as is, as available' basis. Last Updated: 05-07-2024