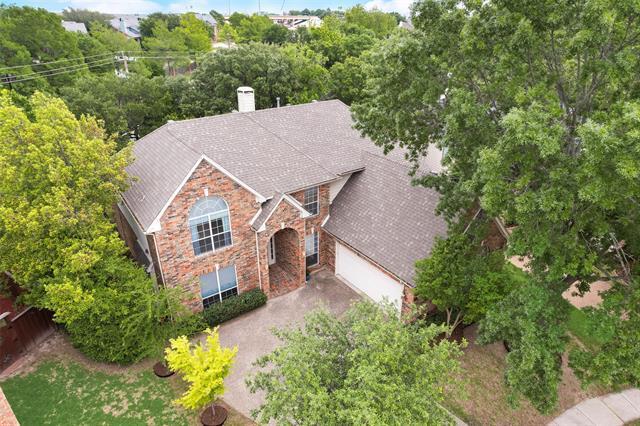7518 Southwick Drive Includes:
Remarks: Introducing a stunning residence in the coveted Spring Park! This home sits on an expansive lot, enveloped by towering trees, offering a tranquil and secluded backyard retreat. Step inside to discover two generous living areas on the lower level, seamlessly connected by a see-through fireplace. Ascend to the upper level to find a game room, dual staircases, arched doorways, and engineered hardwood flooring. The main suite, conveniently located on the lower level is spacious with a luxurious spa-like bath, complete with dual closets, a jetted tub, separate shower, and a spacious vanity. The expansive gourmet kitchen boasts a large island and granite countertops, seamlessly flowing into a sunlit breakfast nook, perfect for get togethers and a cozy window seat. This home offers the perfect blend of elegance, comfort, and functionality for today's discerning homeowner. Fantastic community amenities and walking distance to the elementary make this the perfect neighborhood. Directions: From look out, turn onto cedar springs parkway, right on shelburn, right on southwick, home will be on the right. |
| Bedrooms | 4 | |
| Baths | 4 | |
| Year Built | 1991 | |
| Lot Size | Less Than .5 Acre | |
| Garage | 2 Car Garage | |
| HOA Dues | $1325 Annually | |
| Property Type | Garland Single Family | |
| Listing Status | Active | |
| Listed By | Edel Trejo-Gonzalez, Keller Williams Central | |
| Listing Price | 550,000 | |
| Schools: | ||
| Elem School | Big Springs | |
| High School | Berkner | |
| District | Richardson | |
| Bedrooms | 4 | |
| Baths | 4 | |
| Year Built | 1991 | |
| Lot Size | Less Than .5 Acre | |
| Garage | 2 Car Garage | |
| HOA Dues | $1325 Annually | |
| Property Type | Garland Single Family | |
| Listing Status | Active | |
| Listed By | Edel Trejo-Gonzalez, Keller Williams Central | |
| Listing Price | $550,000 | |
| Schools: | ||
| Elem School | Big Springs | |
| High School | Berkner | |
| District | Richardson | |
7518 Southwick Drive Includes:
Remarks: Introducing a stunning residence in the coveted Spring Park! This home sits on an expansive lot, enveloped by towering trees, offering a tranquil and secluded backyard retreat. Step inside to discover two generous living areas on the lower level, seamlessly connected by a see-through fireplace. Ascend to the upper level to find a game room, dual staircases, arched doorways, and engineered hardwood flooring. The main suite, conveniently located on the lower level is spacious with a luxurious spa-like bath, complete with dual closets, a jetted tub, separate shower, and a spacious vanity. The expansive gourmet kitchen boasts a large island and granite countertops, seamlessly flowing into a sunlit breakfast nook, perfect for get togethers and a cozy window seat. This home offers the perfect blend of elegance, comfort, and functionality for today's discerning homeowner. Fantastic community amenities and walking distance to the elementary make this the perfect neighborhood. Directions: From look out, turn onto cedar springs parkway, right on shelburn, right on southwick, home will be on the right. |
| Additional Photos: | |||
 |
 |
 |
 |
 |
 |
 |
 |
NTREIS does not attempt to independently verify the currency, completeness, accuracy or authenticity of data contained herein.
Accordingly, the data is provided on an 'as is, as available' basis. Last Updated: 05-10-2024