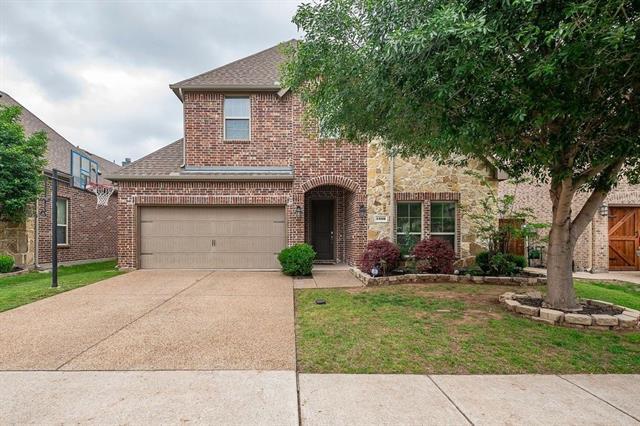1308 Shady Bend Drive Includes:
Remarks: Beautiful home in great location with coveted McKinney Boyd High School! Gorgeous wood floors adorn the entry, extended hall, and dining room. Kitchen features granite countertops, skip trowel texture wall treatment, New carpets, Fresh paints, stainless appliances, wood hood, and additional kitchen cabinets for storage. Large family room open to kitchen with TV that conveys. Spacious master suite with master bath featuring skip trowel texture, framed mirrors, shower with seat, and garden soaking tub. Master bedroom and 2 secondary bedrooms on first floor 2 bedrooms, gameroom, and media room upstairs. Media room projector and screen stay with home. Covered back patio is perfect for outdoor entertaining! This home is a MUST SEE! Preffered Lender GTA Mortgage 713 931 9200. |
| Bedrooms | 5 | |
| Baths | 3 | |
| Year Built | 2012 | |
| Lot Size | Less Than .5 Acre | |
| Garage | 2 Car Garage | |
| HOA Dues | $285 Semi-Annual | |
| Property Type | Mckinney Single Family | |
| Listing Status | Active | |
| Listed By | Ruth Oday, Fathom Realty LLC | |
| Listing Price | 625,000 | |
| Schools: | ||
| Elem School | Lizzie Nell Cundiff Mcclure | |
| Middle School | Cockrill | |
| High School | Mckinney Boyd | |
| District | Mckinney | |
| Bedrooms | 5 | |
| Baths | 3 | |
| Year Built | 2012 | |
| Lot Size | Less Than .5 Acre | |
| Garage | 2 Car Garage | |
| HOA Dues | $285 Semi-Annual | |
| Property Type | Mckinney Single Family | |
| Listing Status | Active | |
| Listed By | Ruth Oday, Fathom Realty LLC | |
| Listing Price | $625,000 | |
| Schools: | ||
| Elem School | Lizzie Nell Cundiff Mcclure | |
| Middle School | Cockrill | |
| High School | Mckinney Boyd | |
| District | Mckinney | |
1308 Shady Bend Drive Includes:
Remarks: Beautiful home in great location with coveted McKinney Boyd High School! Gorgeous wood floors adorn the entry, extended hall, and dining room. Kitchen features granite countertops, skip trowel texture wall treatment, New carpets, Fresh paints, stainless appliances, wood hood, and additional kitchen cabinets for storage. Large family room open to kitchen with TV that conveys. Spacious master suite with master bath featuring skip trowel texture, framed mirrors, shower with seat, and garden soaking tub. Master bedroom and 2 secondary bedrooms on first floor 2 bedrooms, gameroom, and media room upstairs. Media room projector and screen stay with home. Covered back patio is perfect for outdoor entertaining! This home is a MUST SEE! Preffered Lender GTA Mortgage 713 931 9200. |
| Additional Photos: | |||
 |
 |
 |
 |
 |
 |
 |
 |
NTREIS does not attempt to independently verify the currency, completeness, accuracy or authenticity of data contained herein.
Accordingly, the data is provided on an 'as is, as available' basis. Last Updated: 05-11-2024