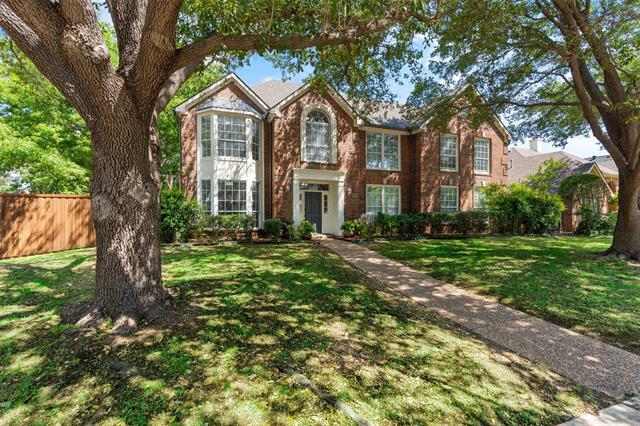2613 Suntree Lane Includes:
Remarks: This expansive corner-lot home offers the perfect blend of functionality and style where nothing was left untouched during a 2022 renovation! This stunning Hunters Glen home boasts 5 bedrooms, 2 living areas, 2 dining areas PLUS a study with French doors. Gleaming hardwood floors throughout the first floor, stair case and upstairs hallway. The gourmet kitchen offers; Quartz countertop, gas cooktop, built in microwave, large window over kitchen sink, custom cabinetry and an oversized island. The open layout seamlessly connects the kitchen to the eat-in area, butlers pantry and living room centered on a gas burning fireplace and bookshelves-perfect for entertaining! Primary bedroom is an absolute retreat-free standing shower, soaking tub, double vanities, walk in closet and custom lighting and mirrors. Oversized 5th bedroom could serve as a second master or game room. Beautiful floor to ceiling windows provide ample nature light throughout. 2024 class 4 roof and 6 inch gutters installed. |
| Bedrooms | 5 | |
| Baths | 4 | |
| Year Built | 1991 | |
| Lot Size | Less Than .5 Acre | |
| Garage | 2 Car Garage | |
| Property Type | Plano Single Family | |
| Listing Status | Active Under Contract | |
| Listed By | Laura Hamilton, Burt Ladner Real Estate LLC | |
| Listing Price | 695,000 | |
| Schools: | ||
| Elem School | Bethany | |
| Middle School | Schimelpfenig | |
| High School | Clark | |
| District | Plano | |
| Bedrooms | 5 | |
| Baths | 4 | |
| Year Built | 1991 | |
| Lot Size | Less Than .5 Acre | |
| Garage | 2 Car Garage | |
| Property Type | Plano Single Family | |
| Listing Status | Active Under Contract | |
| Listed By | Laura Hamilton, Burt Ladner Real Estate LLC | |
| Listing Price | $695,000 | |
| Schools: | ||
| Elem School | Bethany | |
| Middle School | Schimelpfenig | |
| High School | Clark | |
| District | Plano | |
2613 Suntree Lane Includes:
Remarks: This expansive corner-lot home offers the perfect blend of functionality and style where nothing was left untouched during a 2022 renovation! This stunning Hunters Glen home boasts 5 bedrooms, 2 living areas, 2 dining areas PLUS a study with French doors. Gleaming hardwood floors throughout the first floor, stair case and upstairs hallway. The gourmet kitchen offers; Quartz countertop, gas cooktop, built in microwave, large window over kitchen sink, custom cabinetry and an oversized island. The open layout seamlessly connects the kitchen to the eat-in area, butlers pantry and living room centered on a gas burning fireplace and bookshelves-perfect for entertaining! Primary bedroom is an absolute retreat-free standing shower, soaking tub, double vanities, walk in closet and custom lighting and mirrors. Oversized 5th bedroom could serve as a second master or game room. Beautiful floor to ceiling windows provide ample nature light throughout. 2024 class 4 roof and 6 inch gutters installed. |
| Additional Photos: | |||
 |
 |
 |
 |
 |
 |
 |
 |
NTREIS does not attempt to independently verify the currency, completeness, accuracy or authenticity of data contained herein.
Accordingly, the data is provided on an 'as is, as available' basis. Last Updated: 05-07-2024