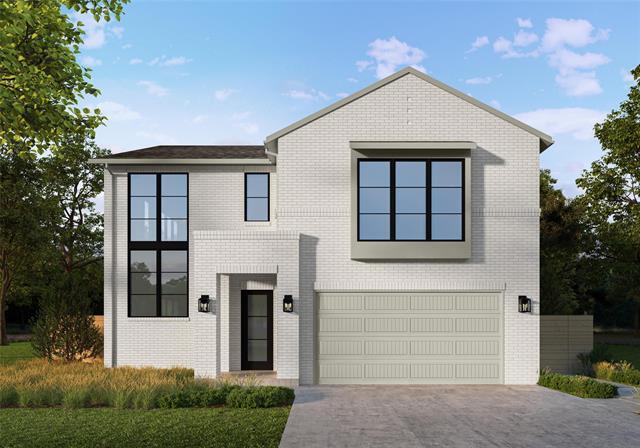7611 Kenwell Street Includes:
Remarks: MLS# 20595562 - Built by Homebound - February completion! ~ Feb 2025 completion! Customize this home with our design team - personalization is still available for a limited time! This home is actively being built and will deliver this coming Fall. Nestled in Elm Thicket, this stunning 5-bedroom, 4-bath luxury home offers unparalleled elegance and charm. Boasting 4,308 square feet of living space, it showcases an expansive open-concept design with abundant large windows, flooding the home with natural light. Enjoy cooking in the kitchen equipped with top-of-the-line JennAir appliances, Dekton countertops, soft close cabinets and drawers and a spacious island. Retreat to the master suite, complete with a spa-like bathroom featuring a soaking tub and walk-in shower with bench. The covered back patio has plenty of privacy and gas plumbing for outdoor grill. Includes 1-2-6 Builders Warranty, 3-Year complimentary home automation and exclusive offer with Yardzen. Directions: Driving west on east lovers lane turn left on roper street; heading south on roper street; turn left on newmore avenue; continuing east on newmore avenue turn right on kenwell sr and house will be on the right. |
| Bedrooms | 5 | |
| Baths | 4 | |
| Year Built | 2024 | |
| Lot Size | Less Than .5 Acre | |
| Garage | 2 Car Garage | |
| Property Type | Dallas Single Family (New) | |
| Listing Status | Active | |
| Listed By | Ben Caballero, HomesUSA.com | |
| Listing Price | 1,549,000 | |
| Schools: | ||
| Elem School | Polk | |
| Middle School | Medrano | |
| High School | Jefferson | |
| District | Dallas | |
| Bedrooms | 5 | |
| Baths | 4 | |
| Year Built | 2024 | |
| Lot Size | Less Than .5 Acre | |
| Garage | 2 Car Garage | |
| Property Type | Dallas Single Family (New) | |
| Listing Status | Active | |
| Listed By | Ben Caballero, HomesUSA.com | |
| Listing Price | $1,549,000 | |
| Schools: | ||
| Elem School | Polk | |
| Middle School | Medrano | |
| High School | Jefferson | |
| District | Dallas | |
7611 Kenwell Street Includes:
Remarks: MLS# 20595562 - Built by Homebound - February completion! ~ Feb 2025 completion! Customize this home with our design team - personalization is still available for a limited time! This home is actively being built and will deliver this coming Fall. Nestled in Elm Thicket, this stunning 5-bedroom, 4-bath luxury home offers unparalleled elegance and charm. Boasting 4,308 square feet of living space, it showcases an expansive open-concept design with abundant large windows, flooding the home with natural light. Enjoy cooking in the kitchen equipped with top-of-the-line JennAir appliances, Dekton countertops, soft close cabinets and drawers and a spacious island. Retreat to the master suite, complete with a spa-like bathroom featuring a soaking tub and walk-in shower with bench. The covered back patio has plenty of privacy and gas plumbing for outdoor grill. Includes 1-2-6 Builders Warranty, 3-Year complimentary home automation and exclusive offer with Yardzen. Directions: Driving west on east lovers lane turn left on roper street; heading south on roper street; turn left on newmore avenue; continuing east on newmore avenue turn right on kenwell sr and house will be on the right. |
| Additional Photos: | |||
 |
 |
 |
|
NTREIS does not attempt to independently verify the currency, completeness, accuracy or authenticity of data contained herein.
Accordingly, the data is provided on an 'as is, as available' basis. Last Updated: 05-05-2024