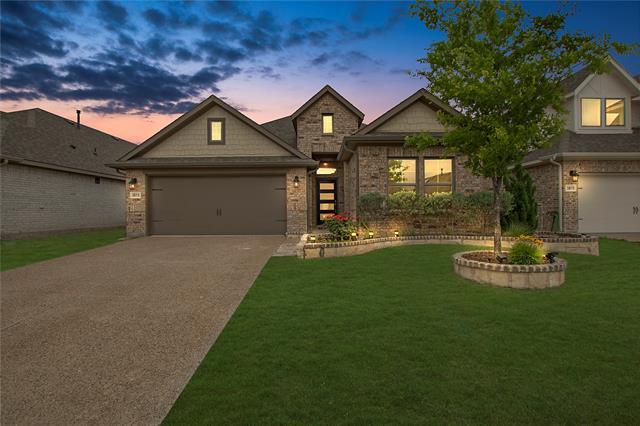3813 Honeycomb Hollow Includes:
Remarks: Step into this impeccably crafted Pacesetter home, meticulously customized by its original owner. Enjoy a captivating floor plan featuring 4 bedrooms, 2 bathrooms, and a spacious garage with a custom workstation. The kitchen, a chef's dream, boasts ample space, a large pantry, and a cozy coffee nook. Seamlessly integrate modern living with smart home features including intelligent lighting, an Alexa intercom system, and temperature control accessible from your device. Prime location within walking distance to the top schools! Additionally, indulge in over $30,000 worth of upgrades, including a custom ELFA closet in the primary, home water filtration system, and fully owned solar panels, ready for transfer to the new homeowner. As a bonus, the Seller offers a $5,000 Concession towards carpet replacement, ensuring this home is tailored to perfection. Don't miss the opportunity to make this exceptional residence yours! Schedule your viewing today! Directions: See gps in meadow run subdivision. |
| Bedrooms | 4 | |
| Baths | 2 | |
| Year Built | 2021 | |
| Lot Size | Less Than .5 Acre | |
| Garage | 2 Car Garage | |
| HOA Dues | $500 Semi-Annual | |
| Property Type | Melissa Single Family | |
| Listing Status | Active | |
| Listed By | Heather Daniel, Rogers Healy and Associates | |
| Listing Price | 475,000 | |
| Schools: | ||
| Elem School | Sumeer | |
| Middle School | Melissa | |
| High School | Melissa | |
| District | Melissa | |
| Bedrooms | 4 | |
| Baths | 2 | |
| Year Built | 2021 | |
| Lot Size | Less Than .5 Acre | |
| Garage | 2 Car Garage | |
| HOA Dues | $500 Semi-Annual | |
| Property Type | Melissa Single Family | |
| Listing Status | Active | |
| Listed By | Heather Daniel, Rogers Healy and Associates | |
| Listing Price | $475,000 | |
| Schools: | ||
| Elem School | Sumeer | |
| Middle School | Melissa | |
| High School | Melissa | |
| District | Melissa | |
3813 Honeycomb Hollow Includes:
Remarks: Step into this impeccably crafted Pacesetter home, meticulously customized by its original owner. Enjoy a captivating floor plan featuring 4 bedrooms, 2 bathrooms, and a spacious garage with a custom workstation. The kitchen, a chef's dream, boasts ample space, a large pantry, and a cozy coffee nook. Seamlessly integrate modern living with smart home features including intelligent lighting, an Alexa intercom system, and temperature control accessible from your device. Prime location within walking distance to the top schools! Additionally, indulge in over $30,000 worth of upgrades, including a custom ELFA closet in the primary, home water filtration system, and fully owned solar panels, ready for transfer to the new homeowner. As a bonus, the Seller offers a $5,000 Concession towards carpet replacement, ensuring this home is tailored to perfection. Don't miss the opportunity to make this exceptional residence yours! Schedule your viewing today! Directions: See gps in meadow run subdivision. |
| Additional Photos: | |||
 |
 |
 |
 |
 |
 |
 |
 |
NTREIS does not attempt to independently verify the currency, completeness, accuracy or authenticity of data contained herein.
Accordingly, the data is provided on an 'as is, as available' basis. Last Updated: 05-12-2024