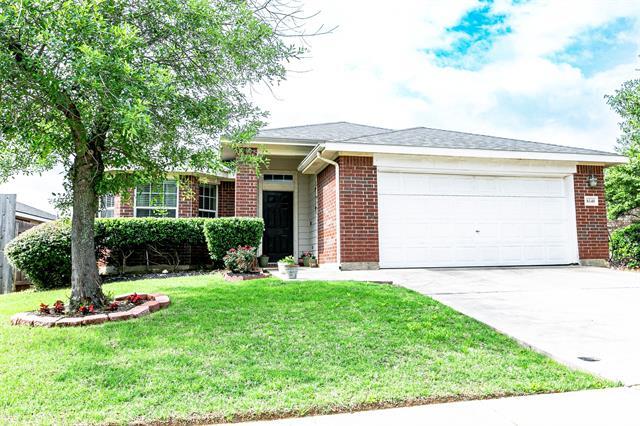8140 Plateau Drive Includes:
Remarks: Move in ready! Elegant & well-cared single story home located in the much sought after Bluffs subdivision. Excellent floor plan with large living room and open concept kitchen perfect for culinary adventures. Formal dining and a breakfast nook. The primary bedroom is oversized and features a walk-in closet, ensuring ample storage. Upgraded decorative light fixtures throughout. The Backyard feels like a resort with a covered patio and expansive wood deck. Close to highway, shopping and restaurants. |
| Bedrooms | 3 | |
| Baths | 2 | |
| Year Built | 2005 | |
| Lot Size | Less Than .5 Acre | |
| Garage | 2 Car Garage | |
| HOA Dues | $218 Annually | |
| Property Type | Fort Worth Single Family | |
| Listing Status | Active | |
| Listed By | Manneet Singh, Classik Management Co | |
| Listing Price | 314,900 | |
| Schools: | ||
| Elem School | Elliott | |
| Middle School | Handley | |
| High School | Eastern Hills | |
| District | Fort Worth | |
| Bedrooms | 3 | |
| Baths | 2 | |
| Year Built | 2005 | |
| Lot Size | Less Than .5 Acre | |
| Garage | 2 Car Garage | |
| HOA Dues | $218 Annually | |
| Property Type | Fort Worth Single Family | |
| Listing Status | Active | |
| Listed By | Manneet Singh, Classik Management Co | |
| Listing Price | $314,900 | |
| Schools: | ||
| Elem School | Elliott | |
| Middle School | Handley | |
| High School | Eastern Hills | |
| District | Fort Worth | |
8140 Plateau Drive Includes:
Remarks: Move in ready! Elegant & well-cared single story home located in the much sought after Bluffs subdivision. Excellent floor plan with large living room and open concept kitchen perfect for culinary adventures. Formal dining and a breakfast nook. The primary bedroom is oversized and features a walk-in closet, ensuring ample storage. Upgraded decorative light fixtures throughout. The Backyard feels like a resort with a covered patio and expansive wood deck. Close to highway, shopping and restaurants. |
| Additional Photos: | |||
 |
 |
 |
 |
 |
 |
 |
 |
NTREIS does not attempt to independently verify the currency, completeness, accuracy or authenticity of data contained herein.
Accordingly, the data is provided on an 'as is, as available' basis. Last Updated: 05-07-2024