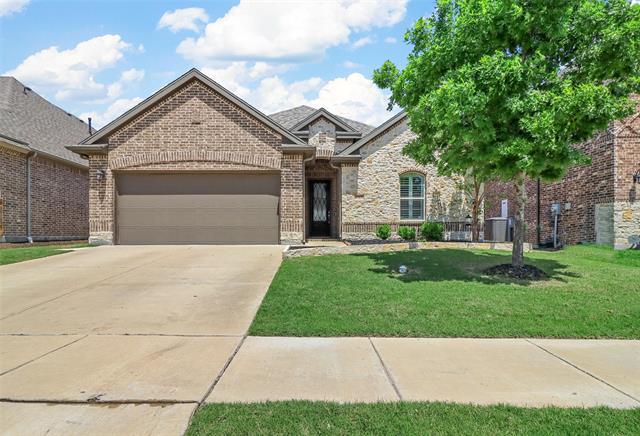717 Bosley Drive Includes:
Remarks: This home's open concept floor plan offers a spacious, comfortable living space perfect for entertaining guests or relaxing with family. The living area features wood-like tile flooring with carpet in the bedrooms for added comfort. The luxury kitchen is a chef's dream equipped with granite countertops, built-in stainless steel appliances, a decorative vent hood, and plenty of cabinet space for storage. The bathroom vanities include granite counters and tile baths. The backyard's large covered patio is perfect for grilling, entertaining, and relaxing. This neighborhood offers convenience and accessibility to all your daily needs including schools, shopping, and dining. Directions: From interstate thirty eastbound take exit 551; turn left to cd boren parkway, turn left, and turn right on bosley. |
| Bedrooms | 3 | |
| Baths | 2 | |
| Year Built | 2017 | |
| Lot Size | Less Than .5 Acre | |
| Garage | 2 Car Garage | |
| HOA Dues | $312 Semi-Annual | |
| Property Type | Fate Single Family | |
| Listing Status | Active | |
| Listed By | Tanya Paris, JPAR Fort Worth | |
| Listing Price | 387,900 | |
| Schools: | ||
| Elem School | Billie Stevenson | |
| Middle School | Herman E Utley | |
| High School | Rockwall | |
| District | Royse City | |
| Bedrooms | 3 | |
| Baths | 2 | |
| Year Built | 2017 | |
| Lot Size | Less Than .5 Acre | |
| Garage | 2 Car Garage | |
| HOA Dues | $312 Semi-Annual | |
| Property Type | Fate Single Family | |
| Listing Status | Active | |
| Listed By | Tanya Paris, JPAR Fort Worth | |
| Listing Price | $387,900 | |
| Schools: | ||
| Elem School | Billie Stevenson | |
| Middle School | Herman E Utley | |
| High School | Rockwall | |
| District | Royse City | |
717 Bosley Drive Includes:
Remarks: This home's open concept floor plan offers a spacious, comfortable living space perfect for entertaining guests or relaxing with family. The living area features wood-like tile flooring with carpet in the bedrooms for added comfort. The luxury kitchen is a chef's dream equipped with granite countertops, built-in stainless steel appliances, a decorative vent hood, and plenty of cabinet space for storage. The bathroom vanities include granite counters and tile baths. The backyard's large covered patio is perfect for grilling, entertaining, and relaxing. This neighborhood offers convenience and accessibility to all your daily needs including schools, shopping, and dining. Directions: From interstate thirty eastbound take exit 551; turn left to cd boren parkway, turn left, and turn right on bosley. |
| Additional Photos: | |||
 |
 |
 |
 |
 |
 |
 |
 |
NTREIS does not attempt to independently verify the currency, completeness, accuracy or authenticity of data contained herein.
Accordingly, the data is provided on an 'as is, as available' basis. Last Updated: 05-05-2024