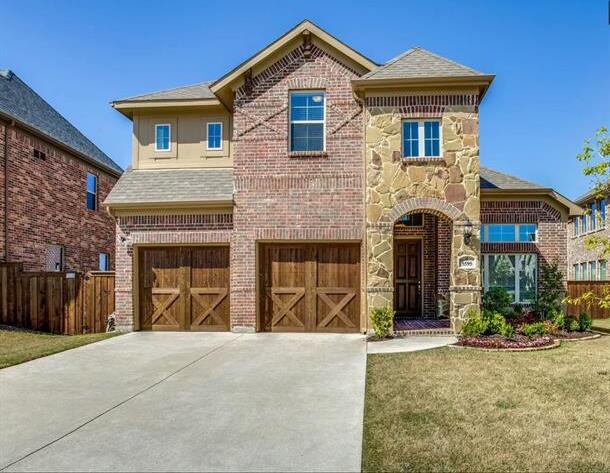5595 Lightfoot Lane Includes:
Remarks: Impeccably Maintained Home in sought-after Phillips Creek Ranch. Abundant natural light fills this home, showcasing its flawless condition. Stunning flooring complements the space. The Chef's Kitchen boasts white cabinetry, granite countertops, a spacious island, gas cooktop, and stainless steel appliances. The Living Room features a wall of windows overlooking the backyard oasis. The Master suite offers dual sinks, granite finishes, a luxurious soaking tub, tiled shower, and a spacious walk-in closet. The Office is adorned with French Doors. Enjoy the convenience of an Oversized 2-car Garage. Within walking distance, you'll find shopping, schools, parks, and the amenity center. The neighborhood amenities include a clubhouse, fitness facility, fishing pond, walking trails, 2 pools, splash pad, BBQ area, Volleyball court, and more! HOA fee includes front yard maintenance. |
| Bedrooms | 4 | |
| Baths | 3 | |
| Year Built | 2015 | |
| Lot Size | Less Than .5 Acre | |
| Garage | 2 Car Garage | |
| HOA Dues | $185 Monthly | |
| Property Type | Frisco Single Family | |
| Listing Status | Active Under Contract | |
| Listed By | Joyce Poe, Sunet Group | |
| Listing Price | 709,990 | |
| Schools: | ||
| Elem School | Nichols | |
| Middle School | Pearson | |
| High School | Reedy | |
| District | Frisco | |
| Bedrooms | 4 | |
| Baths | 3 | |
| Year Built | 2015 | |
| Lot Size | Less Than .5 Acre | |
| Garage | 2 Car Garage | |
| HOA Dues | $185 Monthly | |
| Property Type | Frisco Single Family | |
| Listing Status | Active Under Contract | |
| Listed By | Joyce Poe, Sunet Group | |
| Listing Price | $709,990 | |
| Schools: | ||
| Elem School | Nichols | |
| Middle School | Pearson | |
| High School | Reedy | |
| District | Frisco | |
5595 Lightfoot Lane Includes:
Remarks: Impeccably Maintained Home in sought-after Phillips Creek Ranch. Abundant natural light fills this home, showcasing its flawless condition. Stunning flooring complements the space. The Chef's Kitchen boasts white cabinetry, granite countertops, a spacious island, gas cooktop, and stainless steel appliances. The Living Room features a wall of windows overlooking the backyard oasis. The Master suite offers dual sinks, granite finishes, a luxurious soaking tub, tiled shower, and a spacious walk-in closet. The Office is adorned with French Doors. Enjoy the convenience of an Oversized 2-car Garage. Within walking distance, you'll find shopping, schools, parks, and the amenity center. The neighborhood amenities include a clubhouse, fitness facility, fishing pond, walking trails, 2 pools, splash pad, BBQ area, Volleyball court, and more! HOA fee includes front yard maintenance. |
| Additional Photos: | |||
 |
 |
 |
 |
 |
 |
 |
 |
NTREIS does not attempt to independently verify the currency, completeness, accuracy or authenticity of data contained herein.
Accordingly, the data is provided on an 'as is, as available' basis. Last Updated: 05-06-2024