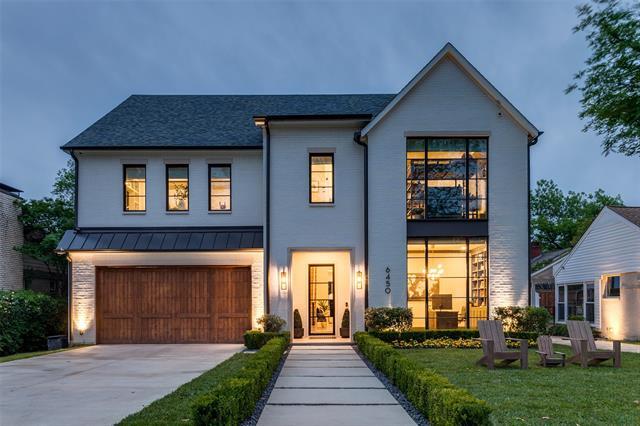6450 Kenwood Avenue Includes:
Remarks: Stunning, transitional home w modern, high-end finishes and abundant natural light. Built in 2020, this open-concept home is perfect for everyday living & entertaining. Off the spacious entry there is a private office w built-ins and a dining room w an attached butler's pantry (wine refrigerator, ice maker, and built-in desk) which opens to the kitchen. Chef's kitchen flows to the family room w fireplace, and offers a Wolf 6-burner range, Sub-Zero refrigerator, dual dishwashers, island w sink, and a large WI pantry. A guest suite is downstairs along w a powder bath, and mudroom w locker storage. Upstairs the impressive primary suite is complete w room for a sitting area, dual vanities, separate shower, soaking tub, and 2 WI closets. Also upstairs: 3 additional ensuite bedrooms w WI closets, game room w built-ins and beverage refrigerator, and a utility room w 2 washers, 2 dryers and a sink. Backyard oasis w fireplace, built-in grill, turfed yard, and a sparkling pool w attached spa. Directions: 6450 kenwood is located between abrams road and hillside drive; please use gps for exact directions. |
| Bedrooms | 5 | |
| Baths | 6 | |
| Year Built | 2020 | |
| Lot Size | Less Than .5 Acre | |
| Garage | 2 Car Garage | |
| Property Type | Dallas Single Family | |
| Listing Status | Active Under Contract | |
| Listed By | Paige Elliott, Dave Perry Miller Real Estate | |
| Listing Price | 2,499,000 | |
| Schools: | ||
| Elem School | Lakewood | |
| Middle School | Long | |
| High School | Woodrow Wilson | |
| District | Dallas | |
| Bedrooms | 5 | |
| Baths | 6 | |
| Year Built | 2020 | |
| Lot Size | Less Than .5 Acre | |
| Garage | 2 Car Garage | |
| Property Type | Dallas Single Family | |
| Listing Status | Active Under Contract | |
| Listed By | Paige Elliott, Dave Perry Miller Real Estate | |
| Listing Price | $2,499,000 | |
| Schools: | ||
| Elem School | Lakewood | |
| Middle School | Long | |
| High School | Woodrow Wilson | |
| District | Dallas | |
6450 Kenwood Avenue Includes:
Remarks: Stunning, transitional home w modern, high-end finishes and abundant natural light. Built in 2020, this open-concept home is perfect for everyday living & entertaining. Off the spacious entry there is a private office w built-ins and a dining room w an attached butler's pantry (wine refrigerator, ice maker, and built-in desk) which opens to the kitchen. Chef's kitchen flows to the family room w fireplace, and offers a Wolf 6-burner range, Sub-Zero refrigerator, dual dishwashers, island w sink, and a large WI pantry. A guest suite is downstairs along w a powder bath, and mudroom w locker storage. Upstairs the impressive primary suite is complete w room for a sitting area, dual vanities, separate shower, soaking tub, and 2 WI closets. Also upstairs: 3 additional ensuite bedrooms w WI closets, game room w built-ins and beverage refrigerator, and a utility room w 2 washers, 2 dryers and a sink. Backyard oasis w fireplace, built-in grill, turfed yard, and a sparkling pool w attached spa. Directions: 6450 kenwood is located between abrams road and hillside drive; please use gps for exact directions. |
| Additional Photos: | |||
 |
 |
 |
 |
 |
 |
 |
 |
NTREIS does not attempt to independently verify the currency, completeness, accuracy or authenticity of data contained herein.
Accordingly, the data is provided on an 'as is, as available' basis. Last Updated: 05-09-2024