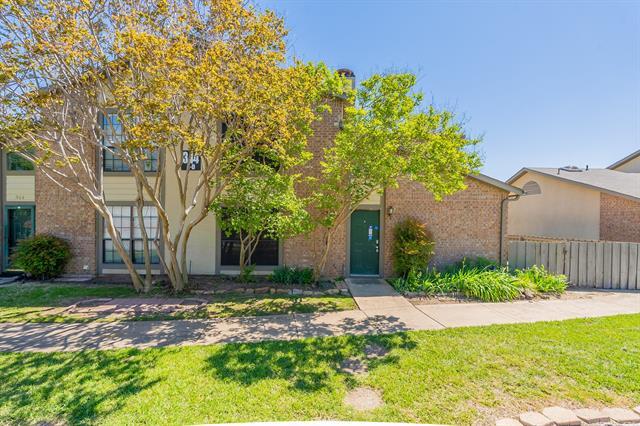344 W Harwood Road #B Includes:
Remarks: Welcome home to this charming property featuring a cozy fireplace, a natural color palette, and a nice backsplash in the kitchen. The master bedroom boasts a walk-in closet for added storage, while the additional rooms provide flexible living space to suit your needs. The primary bathroom offers good under sink storage, and the interior has been freshly painted for a clean look. Partial flooring replacement in some areas gives the home a fresh update. Don't miss out on this well-maintained property! This home has been virtually staged to illustrate its potential. Directions: Head north on country green toward country green phase one turn left onto country green phase one turn right destination will be on the right. |
| Bedrooms | 3 | |
| Baths | 2 | |
| Year Built | 1984 | |
| Lot Size | Less Than .5 Acre | |
| HOA Dues | $369 Monthly | |
| Property Type | Hurst Townhouse | |
| Listing Status | Active | |
| Listed By | Anyiesa Johnson, Opendoor Brokerage, LLC | |
| Listing Price | $245,000 | |
| Schools: | ||
| Elem School | Shady Oaks | |
| High School | Bell | |
| District | Hurst Euless Bedford | |
| Bedrooms | 3 | |
| Baths | 2 | |
| Year Built | 1984 | |
| Lot Size | Less Than .5 Acre | |
| HOA Dues | $369 Monthly | |
| Property Type | Hurst Townhouse | |
| Listing Status | Active | |
| Listed By | Anyiesa Johnson, Opendoor Brokerage, LLC | |
| Listing Price | $245,000 | |
| Schools: | ||
| Elem School | Shady Oaks | |
| High School | Bell | |
| District | Hurst Euless Bedford | |
344 W Harwood Road #B Includes:
Remarks: Welcome home to this charming property featuring a cozy fireplace, a natural color palette, and a nice backsplash in the kitchen. The master bedroom boasts a walk-in closet for added storage, while the additional rooms provide flexible living space to suit your needs. The primary bathroom offers good under sink storage, and the interior has been freshly painted for a clean look. Partial flooring replacement in some areas gives the home a fresh update. Don't miss out on this well-maintained property! This home has been virtually staged to illustrate its potential. Directions: Head north on country green toward country green phase one turn left onto country green phase one turn right destination will be on the right. |
| Additional Photos: | |||
 |
 |
 |
 |
 |
 |
 |
 |
NTREIS does not attempt to independently verify the currency, completeness, accuracy or authenticity of data contained herein.
Accordingly, the data is provided on an 'as is, as available' basis. Last Updated: 05-03-2024